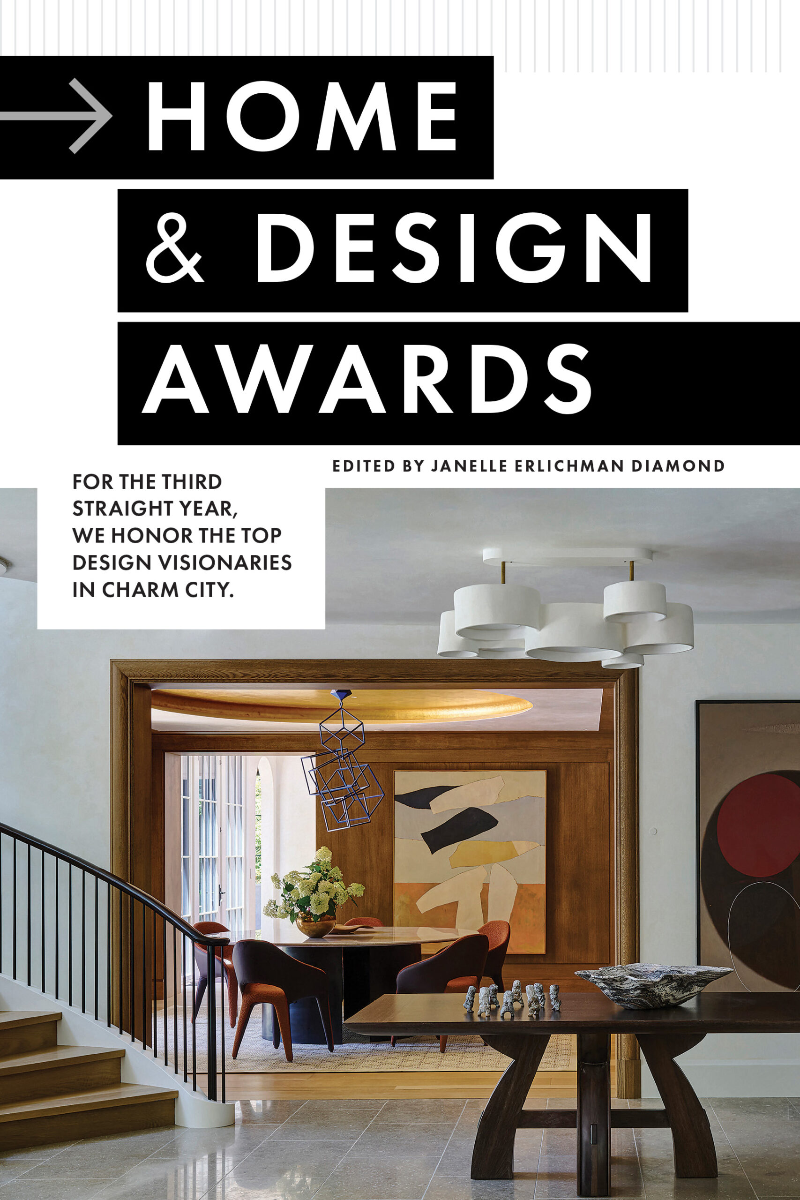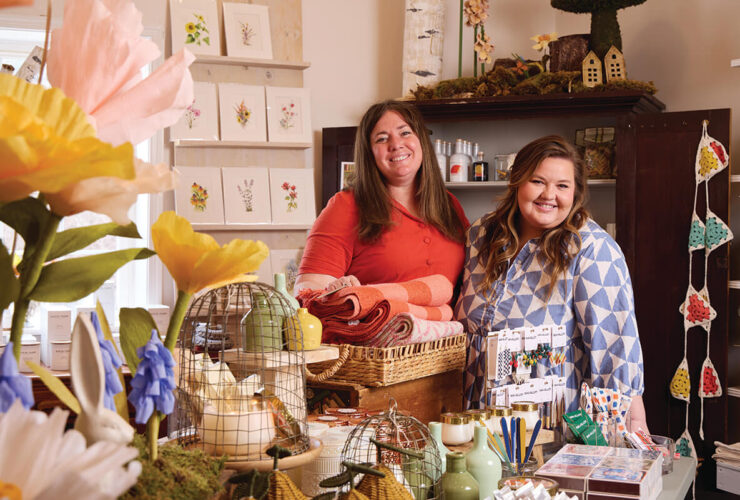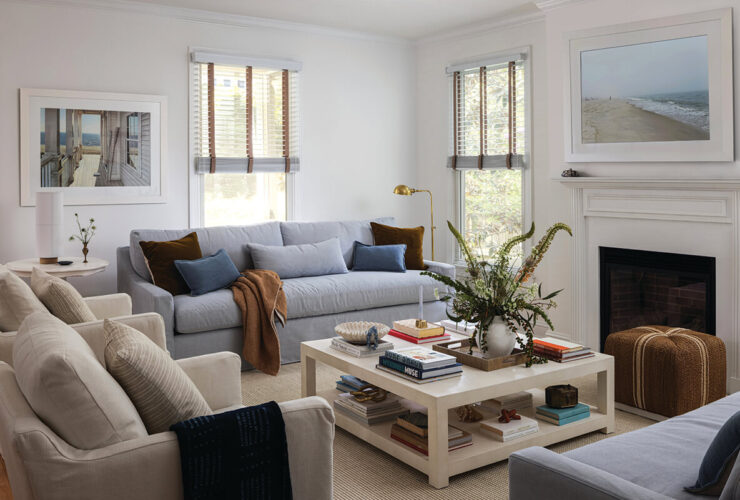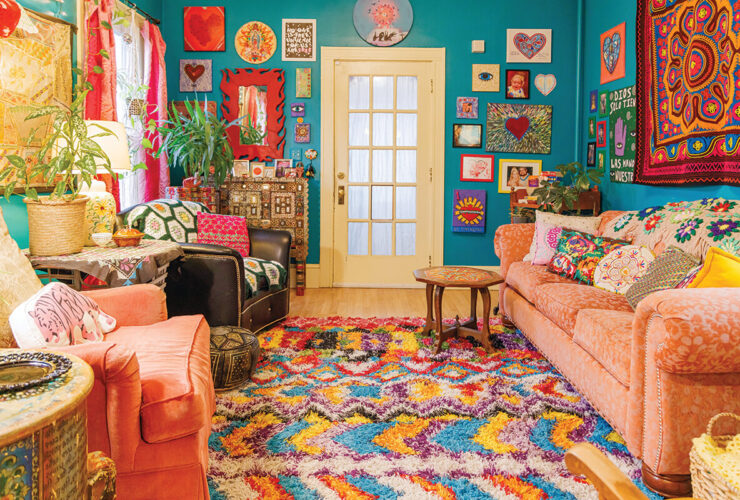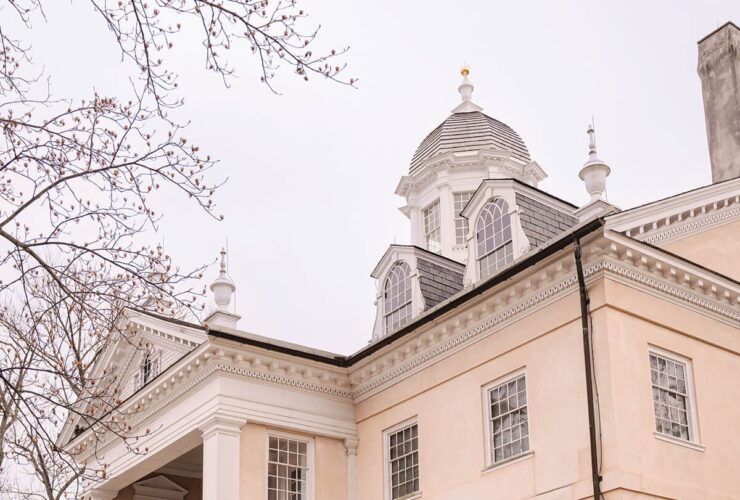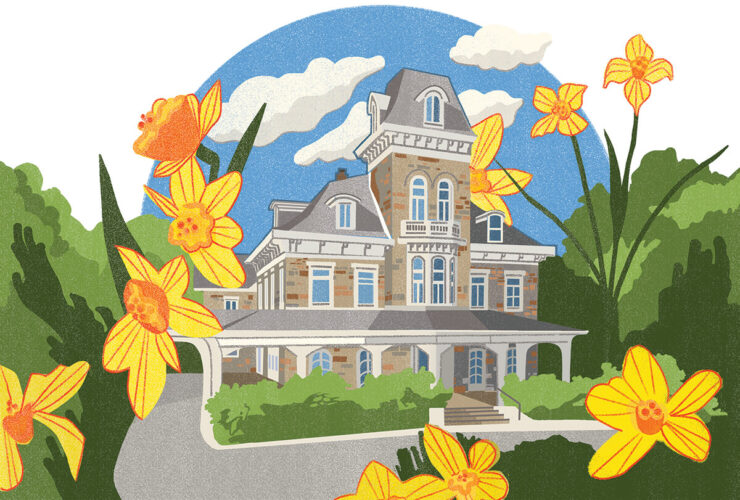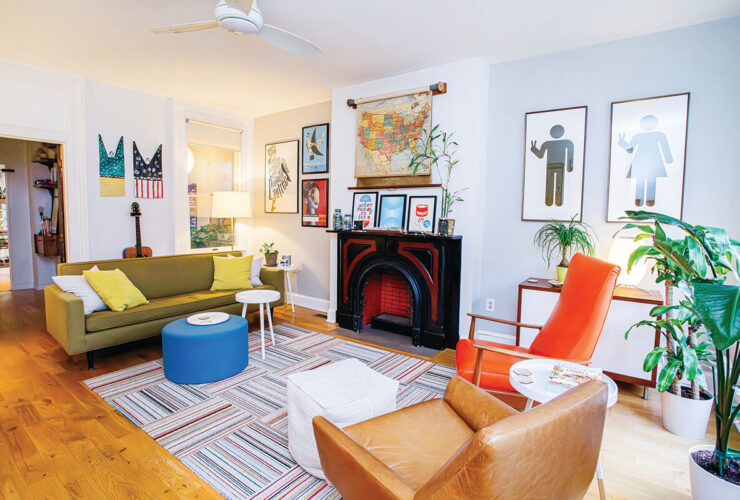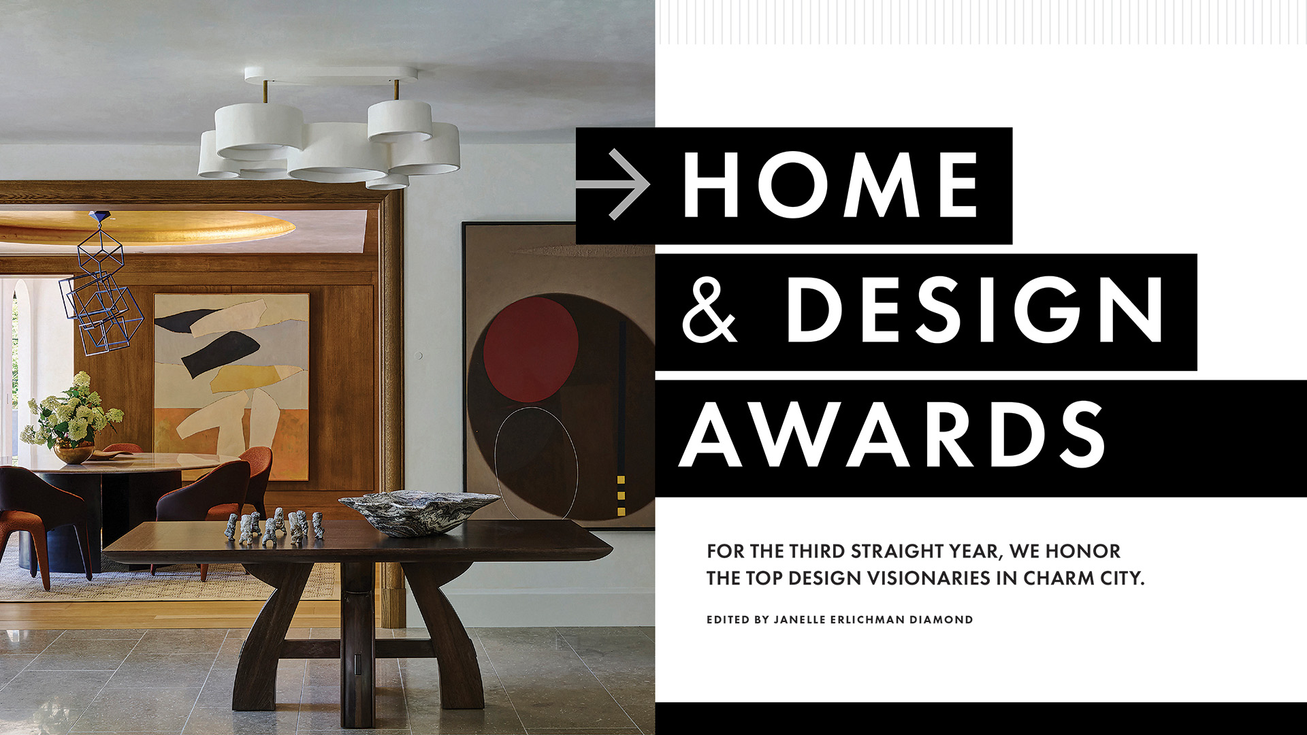
Every year we are blown away by the prodigious talent of our region’s architectural and interior design community—its builders, designers, architects, and contractors. That’s why we’ve once again decided to highlight the best in our Home & Design Awards.
How lucky we are to have such a plethora of homes that span time periods, generations, and architectural styles. This year’s winners include a rowhouse revitalization in Canton that spent time as a corner bar before being turned back into a single-family home and the historic renovation of a Roland Park residence that once belonged to the president of the B&O Railroad.
Chosen by a panel of nationally renowned design experts, these 30 awards highlight and celebrate the design landscape from Charm City to the Eastern Shore.
Opening image: Patrick Sutton was awarded General Excellence:
Interior Design because “he has a rare ability to
create spaces that feel curated yet comfortable,
elegant yet effortless,” says judge Logan Hendricks.
“His spaces invite people to linger.” —Photography by Richard Powers
The Judges
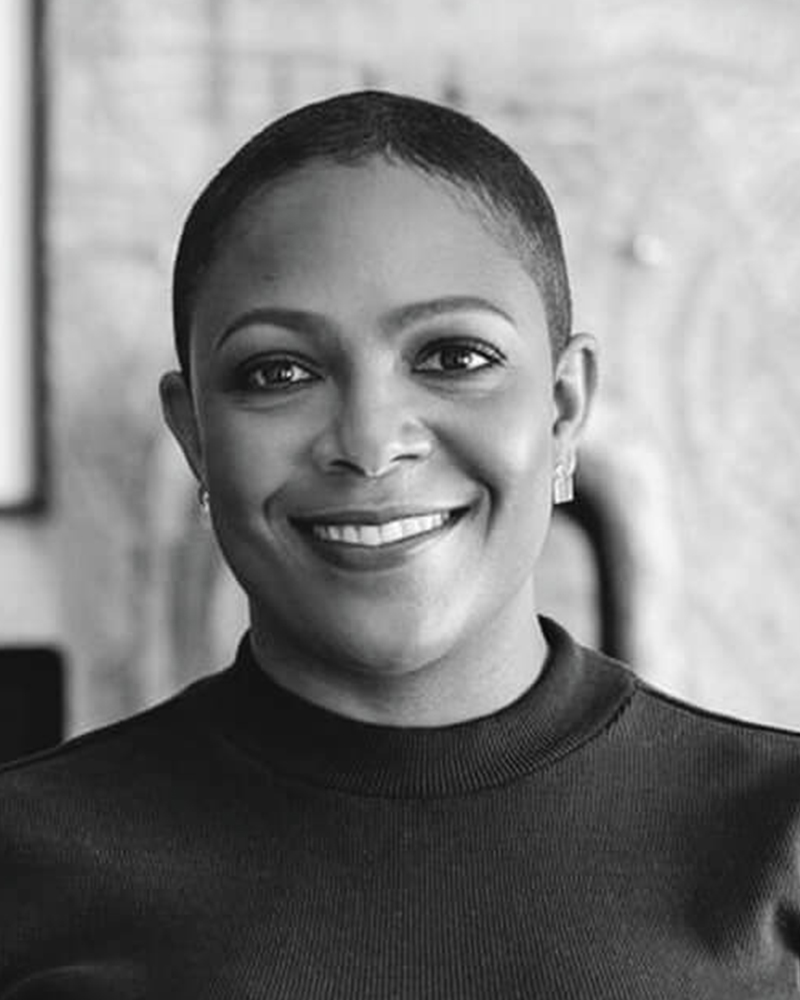
Beth Diana Smith
is the CEO and principal designer of Beth Diana Smith Interior Design, and works within residential and commerical spaces.

Brian Carlson
is the founder and principal of NEON Architecture, an architecture and design studio located in Indianapolis.

Joy Williams
leads Joyful Designs️ Studio, an interior design business reimagining spaces with color, pattern, and artful design.
Top Awards
General Excellence | Architecture
Ziger|Snead Architects
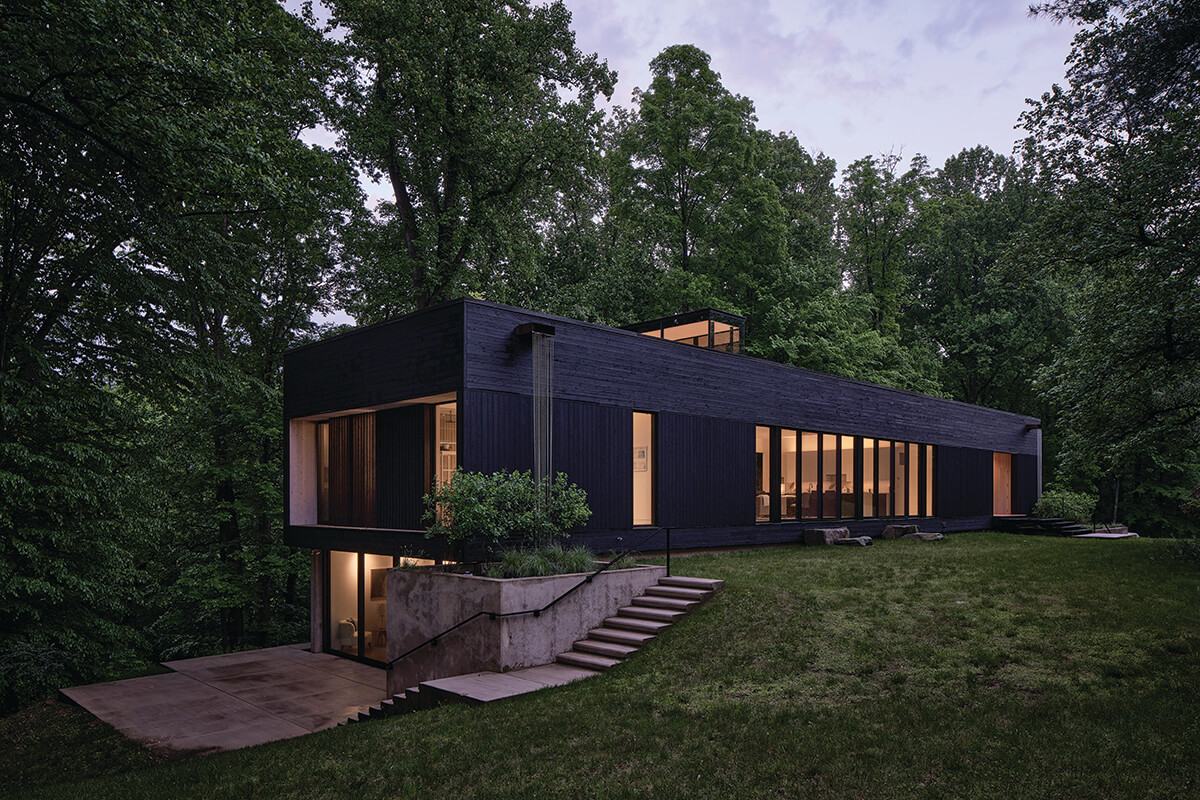
Tom Holdsworth
For more than 40 years, Baltimore-based Ziger|Snead Architects has designed private residences, civic buildings, and cultural institutions. This design studio is known for their collaborative spirit and deep understanding of place, creating thoughtful, sustainable spaces while still considering the needs of the people who use them. Judge Logan Hendricks, an architect and founder of Larch, a design firm based in Billings, Montana, said Ziger|Snead “not only created remarkable buildings, but also contributed meaningfully to the broader architectural discourse.”
General Excellence | Interior Design
Patrick Sutton
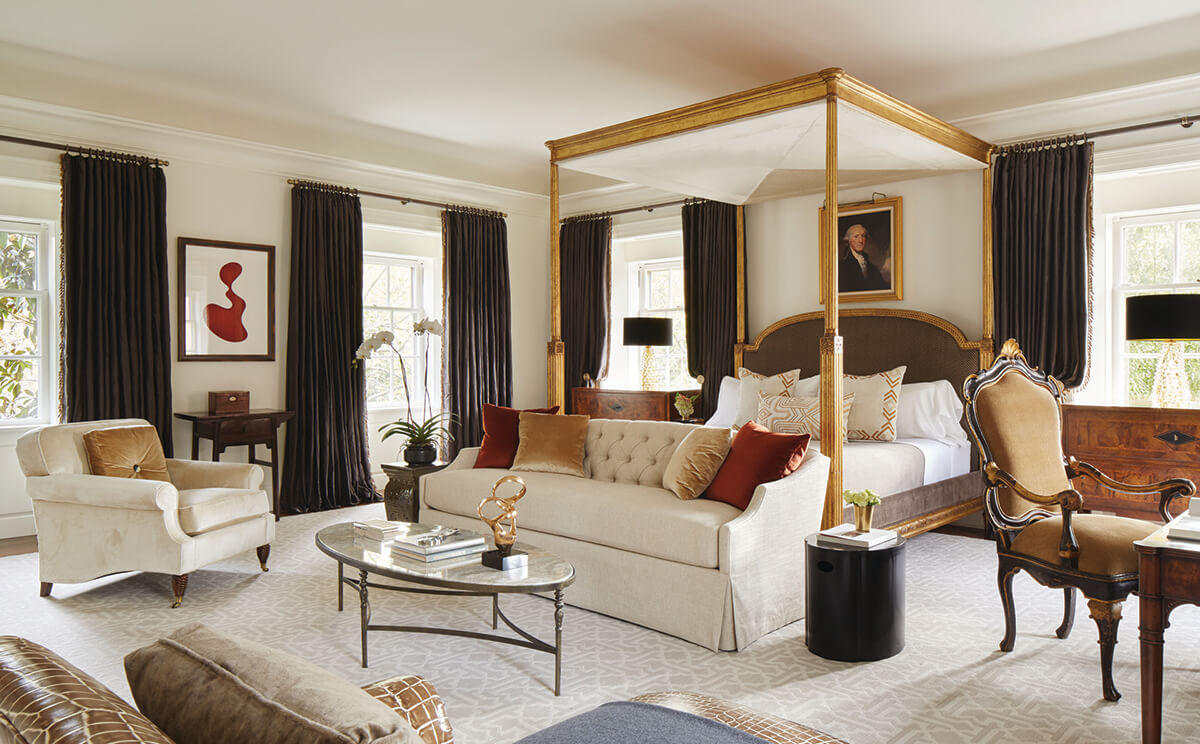
Max Kim Bee
Interior designer Patrick Sutton—who recently celebrated 30 years in business—believes every space tells the story of who we are and what we aspire to be. Sutton sees his job as expressing that story through design. Judge Joy Williams, of Joyful Designs Studio, was impressed with Sutton’s myriad “beautiful works” and especially his “spatial planning and material selections.” Because Sutton focuses on the client’s vision down to the smallest of details, the results are spaces that feel authentic and reflect the homeowners rather than the firm.
Rising Star: Interior Design
Pascale De Fouchier
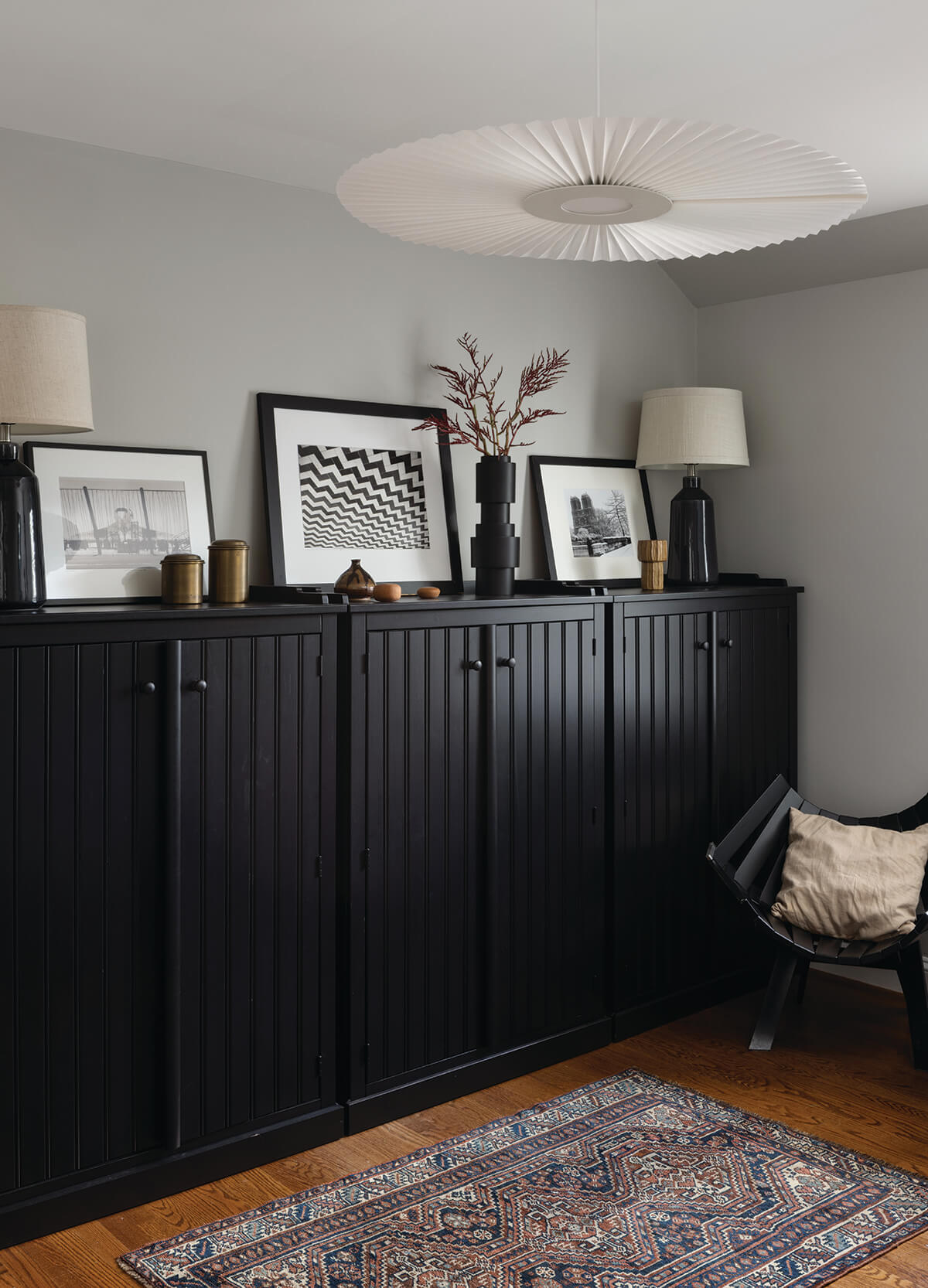
Jenn Verrier (Styling by Limonata Creative)
Designer Pascale de Fouchier grew up in France before moving to Baltimore in 2016. “Growing up bicultural has enriched my vision of the world and allows me to marry French sensitivity with American efficacy in my practice today,” she says of her firm. Hendricks was captivated by de Fouchier’s fearless yet sophisticated approach to color. She has “demonstrated a keen understanding of how interiors can shape experience, using bold design choices to create a home that is not just visually striking but deeply engaging,” he says.
General Excellence: Builder/Contractor
Apex Builders Group
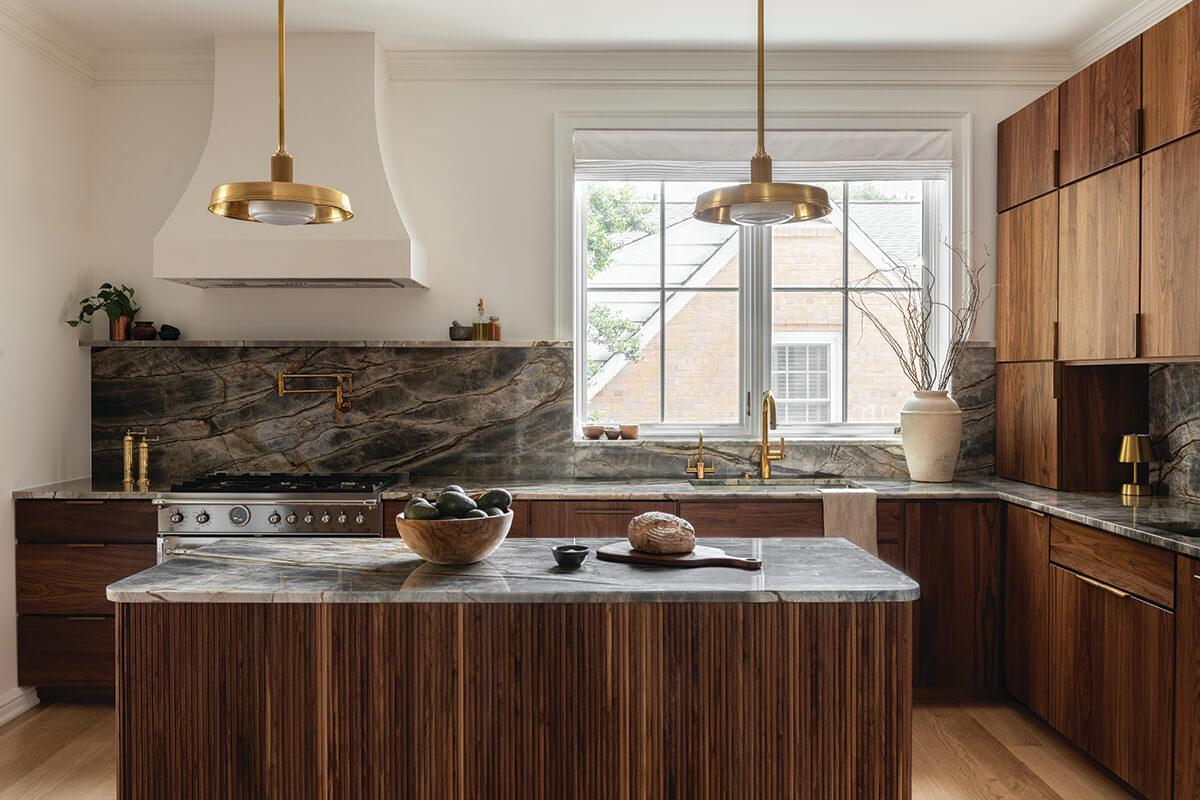
Laura Metzler
This Baltimore-based commercial construction and homebuilding company is family-owned and known for their deep understanding of how materiality and craftsmanship contribute to the overall experience of a space. Williams was thrilled by the beautiful millwork and restorative architectural design in their projects. Hendricks agrees: “Apex Builders has demonstrated an extraordinary level of craftsmanship, precision, and innovation, making them a well-deserved recipient of the award,” he says. “Their work is a masterful example of what is possible when technical expertise meets an unwavering commitment to quality, detail, and excellence in execution.”
Home
Midcentury Modern Renovation
Place Architecture: Design
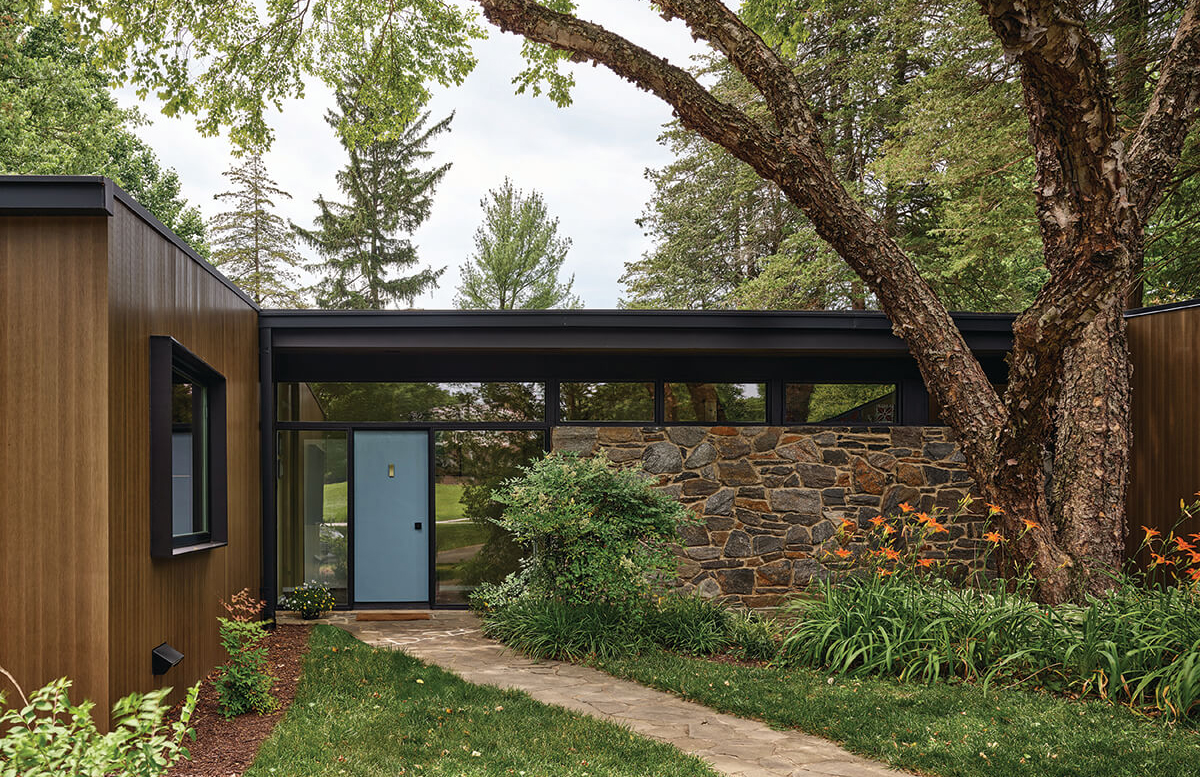
Tom Holdsworth
This three-bedroom, two-bath house was originally designed in 1956 by the New York-based modernist architect William Landsberg. Place architecture:design was brought in to restore it to its original character. “The use of natural materials like slate and walnut, as well as preservation details like the vertical cedar siding, makes this home a true gem,” says Williams. Judge Beth Diana Smith, CEO and principal designer of Beth Diana Smith Interiors, agrees: “There’s a lot to love about this renovation, especially the larger windows for exterior views that bring more of the outdoors in. The color palette in both the interior and exterior is beautifully aligned with midcentury modern and feels organic and fresh.”
Historic Renovation
Apex Builders Group
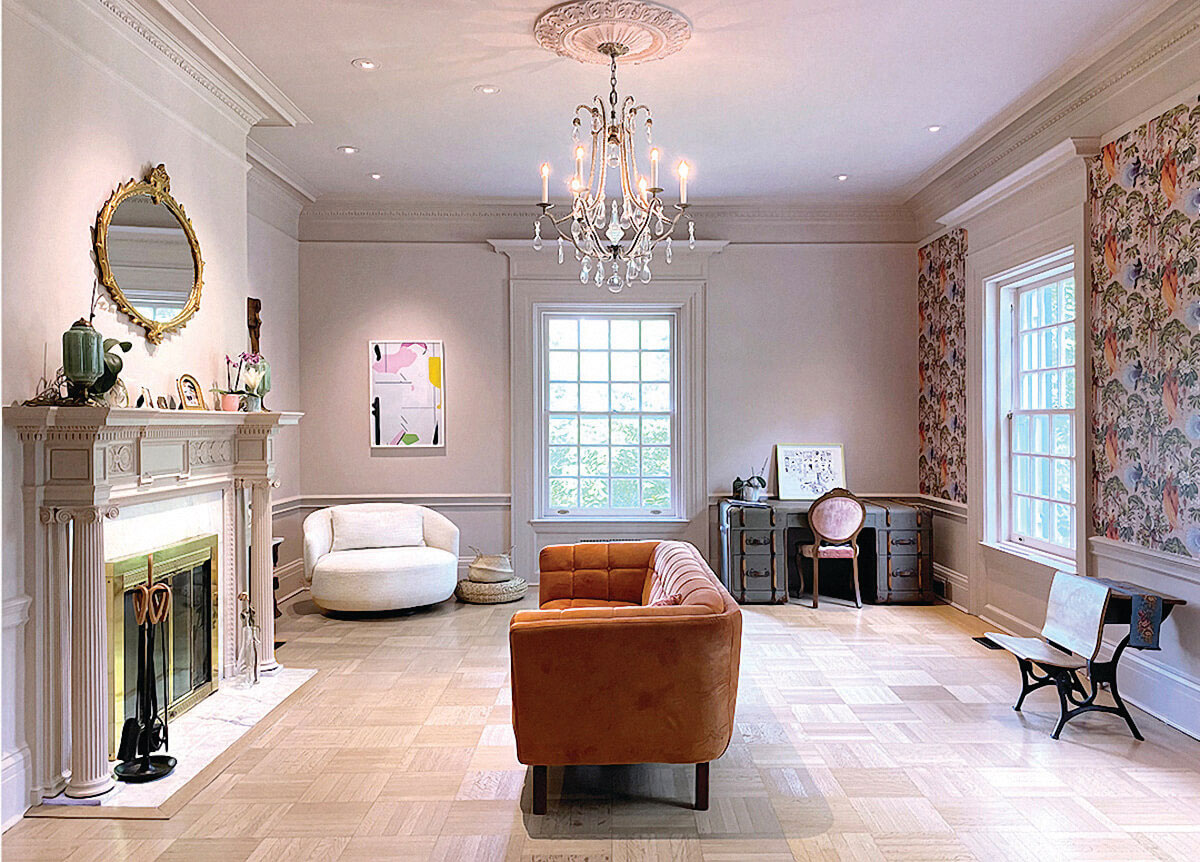
Apex Builders Group
Constructed in 1904, this Colonial-Revival Roland Park house was originally built for Daniel Willard, president of the Baltimore and Ohio Railroad from 1910 to 1941, and was in desperate need of a major restoration/revitalization. Baltimorebased APEX Builders were tasked with balancing the client’s needs—which included touches of color—with highlighting the original architectural details in “Uncle Dan’s” house. “The millwork and staircase are exquisite,” says Williams. Smith agrees: “The home is made memorable because of the use of both pattern and color. The wallpaper selections feel true to the home but with a fresher lens, and the blue millwork in the dining room is such a breath of fresh air.”
Architecture
Studio 3 Architecture
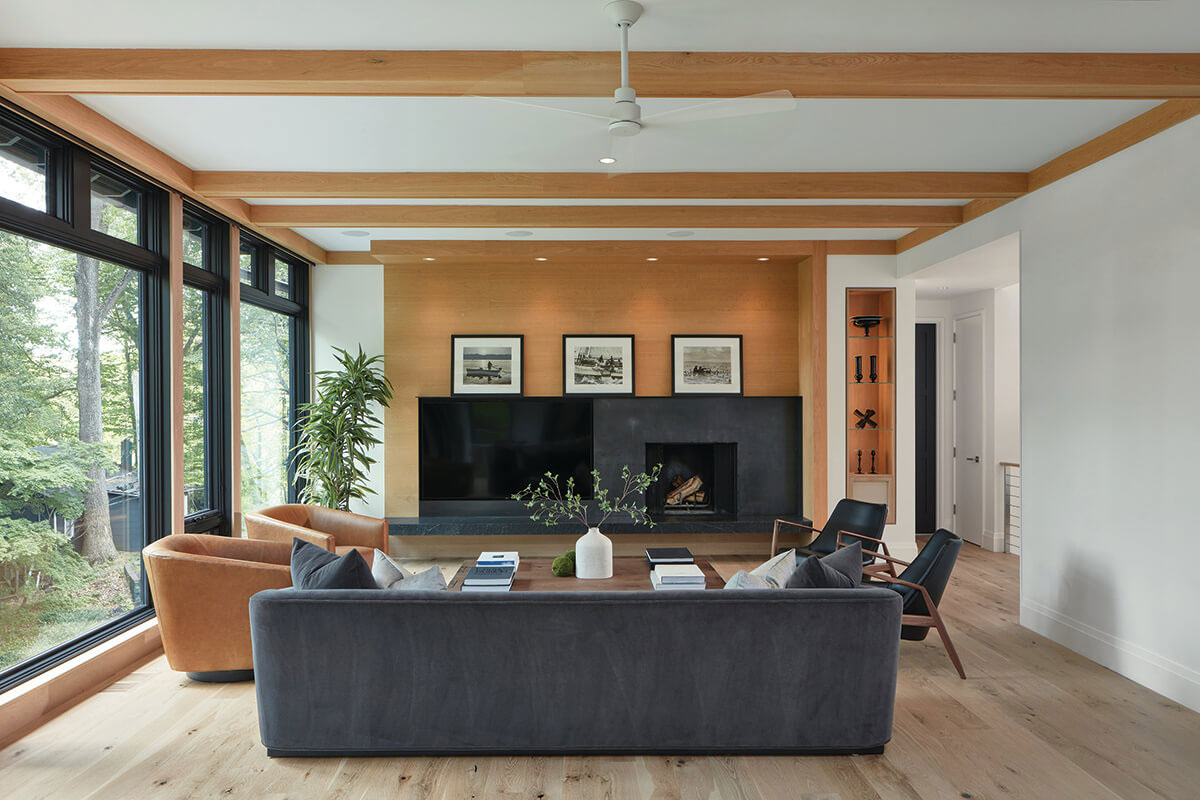
David Burroughs
The narrative of this house is anchored in the history of the Sherwood Forest waterside community. The character of homes is strictly dictated to be modest and subordinate to the forest landscape. Studio 3 Architecture’s clients are second-generation members of the community and were keenly aware of the dilemma of the restricted footprint with their “seven wishes,” including unrestricted water views. “Beautiful work, appropriate for the site and in tune with the brief by the clients,” says Williams. “The use of natural light and lighter wood elements combine to make a light and airy home that speaks to the architectural mission.”
Apartment/Loft/Condo
Melissa McLay Interiors
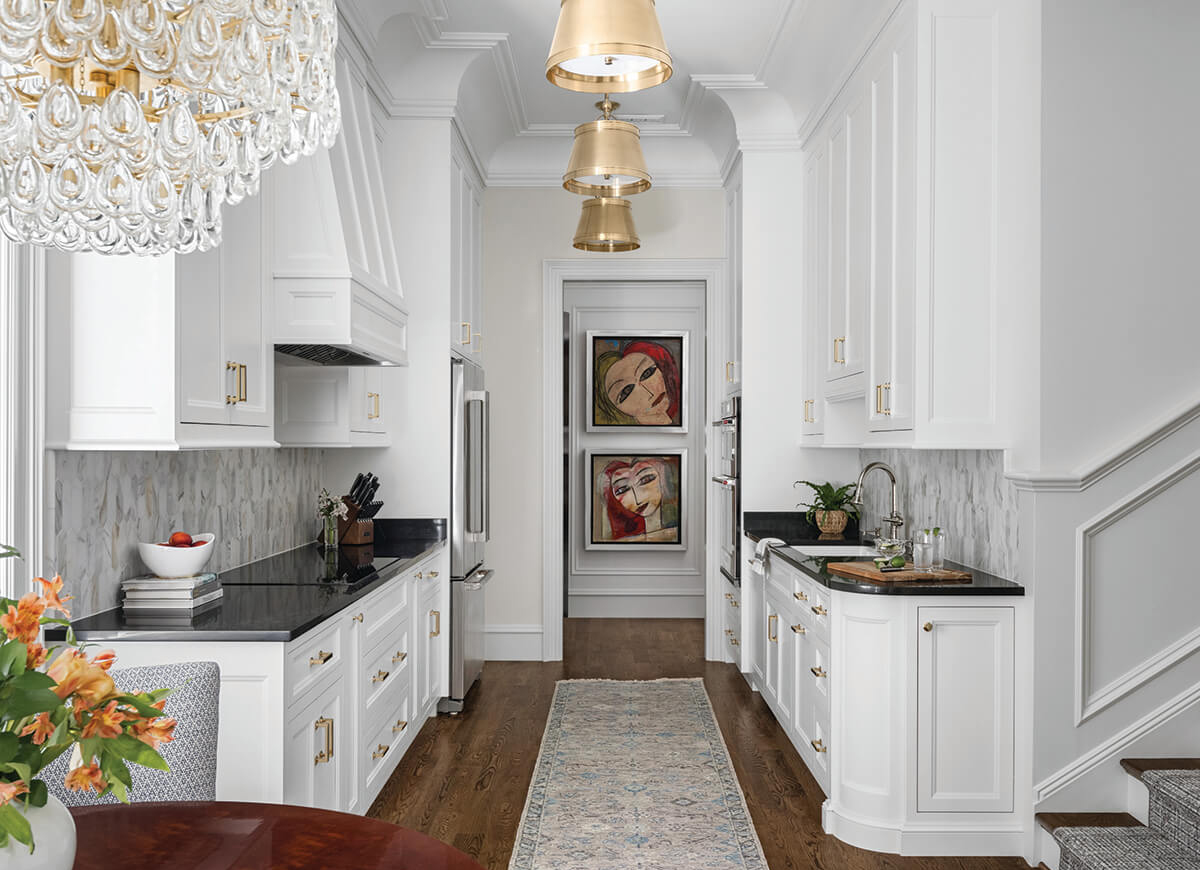
Peak Visuals
This high-end condominium design by Annapolis-based Melissa McLay Interiors was all about understated opulence, where design elements seamlessly converge to create an ideal living experience. Luxurious fabrics, including velvets, silks, and printed linens, added texture and richness to the space. “This home thoughtfully considered every detail, including line of sight as seen in the view from the dining table through the kitchen to the hallway’s art placement,” says Smith. “One of the many highlights of this home is the millwork details, especially the crown molding, which is done artfully, beautifully transitioning at every corner and room.”
Interior Design
Melissa McLay Interiors
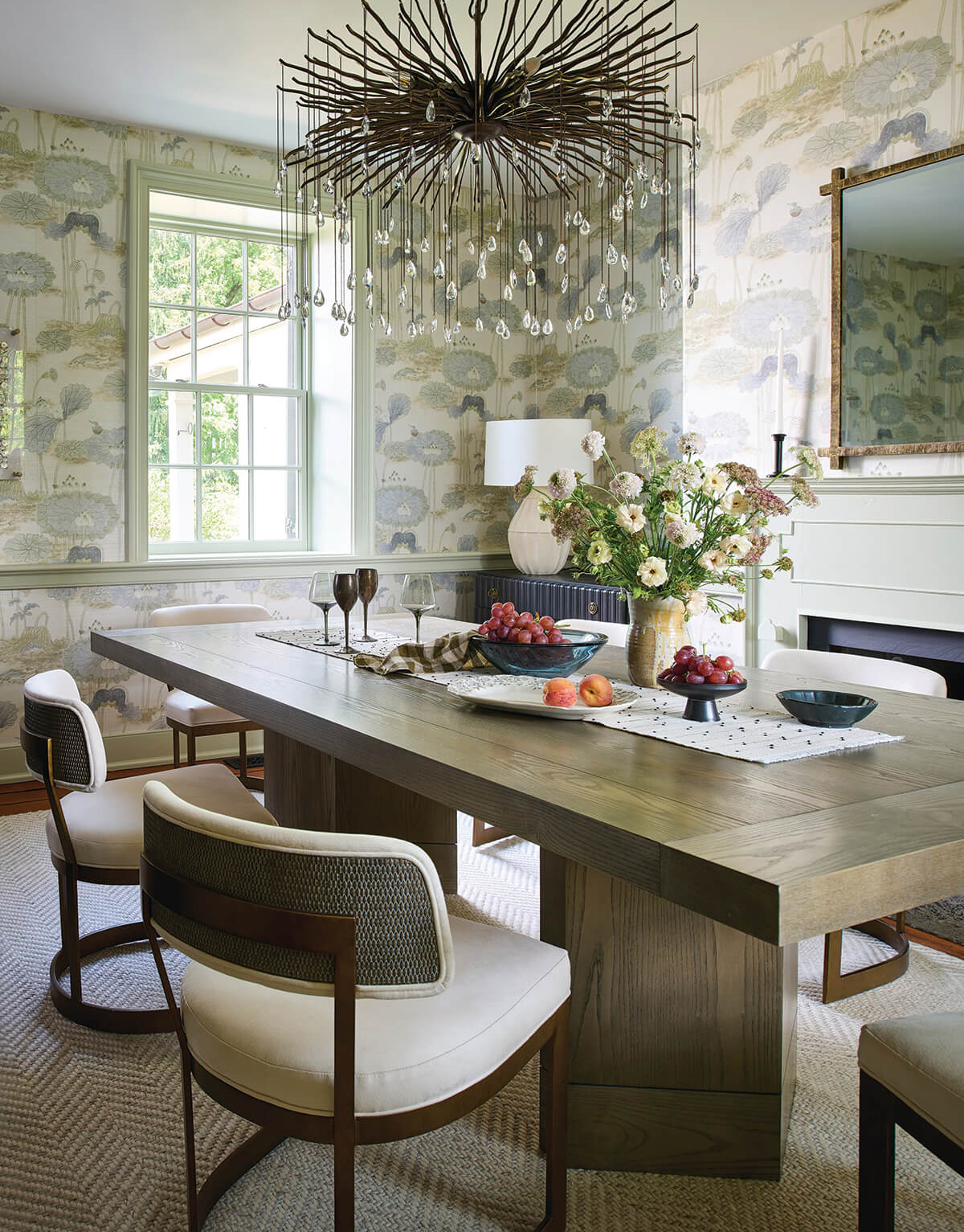
Matt Dandy
When Annapolis-based Melissa McLay Interiors updated a historic farmhouse dated back to the late 1700s, she thoughtfully harmonized its rustic charm with the contemporary taste of her client. “The color story and cozy factor make this design stand out,” says Williams. Throughout the home, McLay preserved the home’s original character by showcasing exposed wood accents and hand-crafted millwork details. The result is a place that feels both inviting and inspiring, a true testament to the beauty of thoughtful interior design.
Rowhouse Revitalization
Eastwing Architects
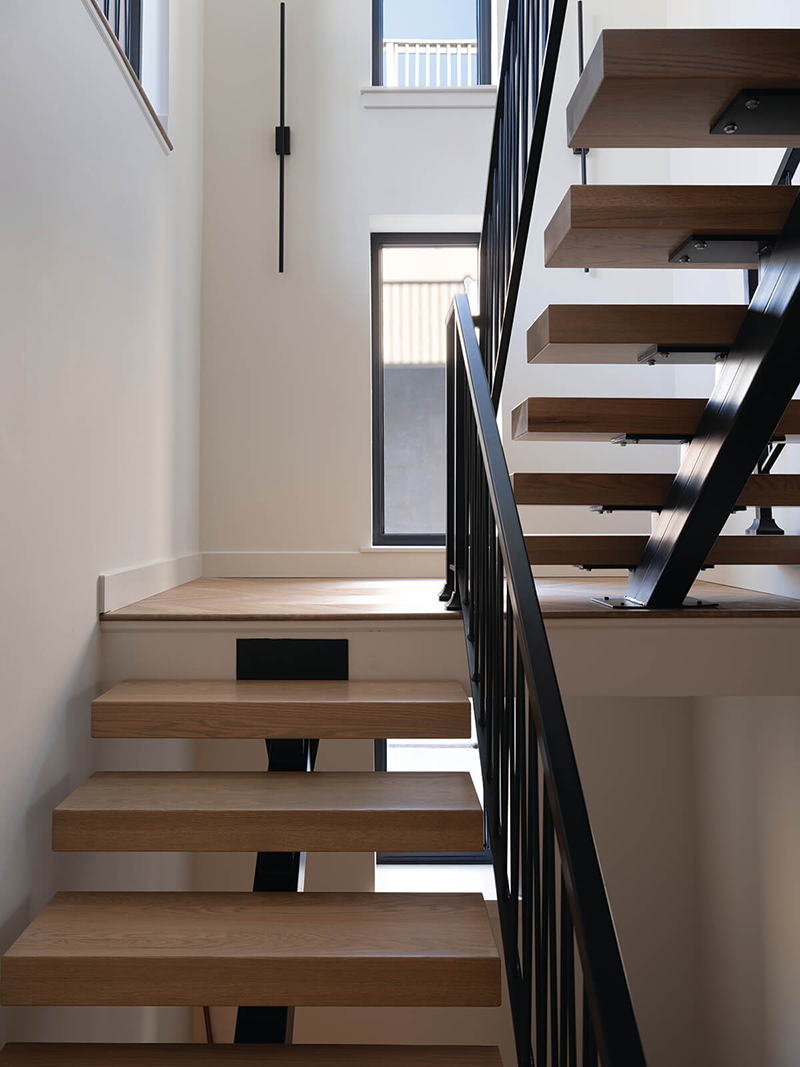
Britney-Elizabeth Williams
The story of 708 S. Baylis in Baltimore includes many chapters: It was a humble corner store at the turn of the century, a single-family home for generations of families, and even a neighborhood pub. Baltimore-based EastWing Architects was brought in to transform it into a cohesive single-family home once again. The design of the home is an exploration of capturing light, punctuated by the insertion of three vertical lightwells that emphasize the centralized stairs and floods natural light into a shower with a 15-foot ceiling height. Judge Brian Carlson, founder and principal of Indianapolis’ NEON Archectiture, noticed. “The design excels in the use of daylight.”
Sustainability
Roland Slate Service Co.
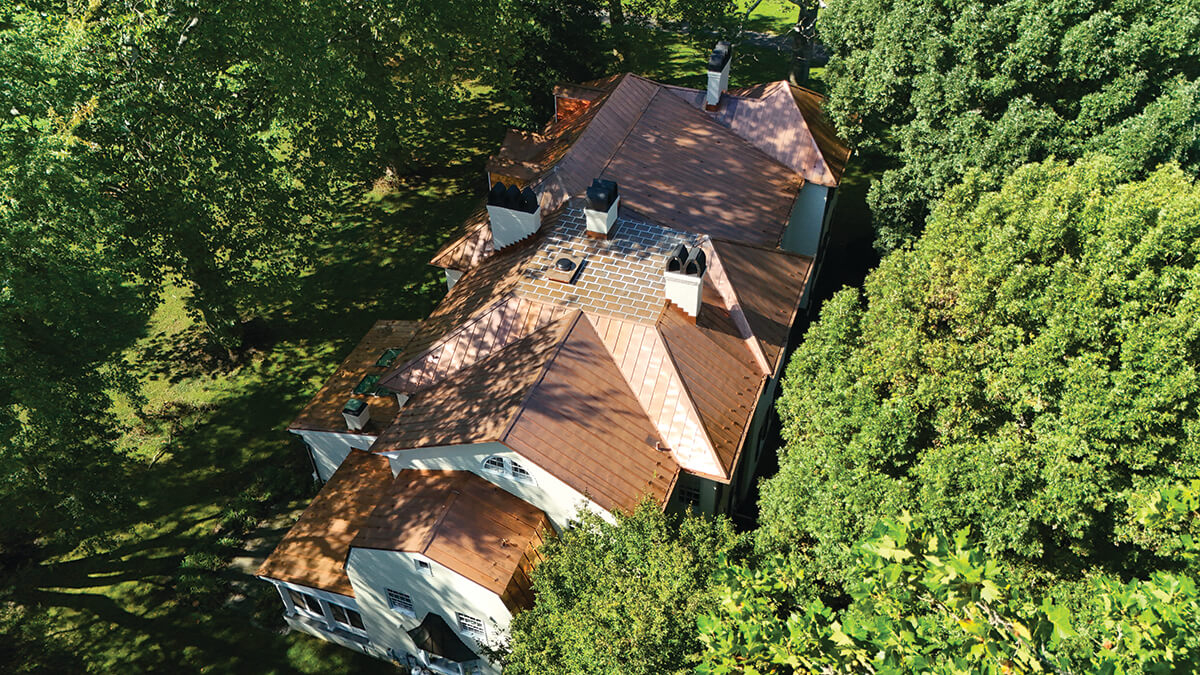
Antonio Berry II
This stunning copper roof remodel on a 19th-century manor by Baltimore-based Roland Slate Service Co. included a full standing seam copper roof replacement and the repointing of four chimneys. “It’s absolutely beautiful and excellent craftmanship,” says Williams. Smith had the same reaction. “I love the idea of the copper roof and the sustainability aspect; it makes for a unique design and the execution throughout the sloping lines and angles of the roof is well-done.”
Waterfront Home
Stephanie Gamble Interiors
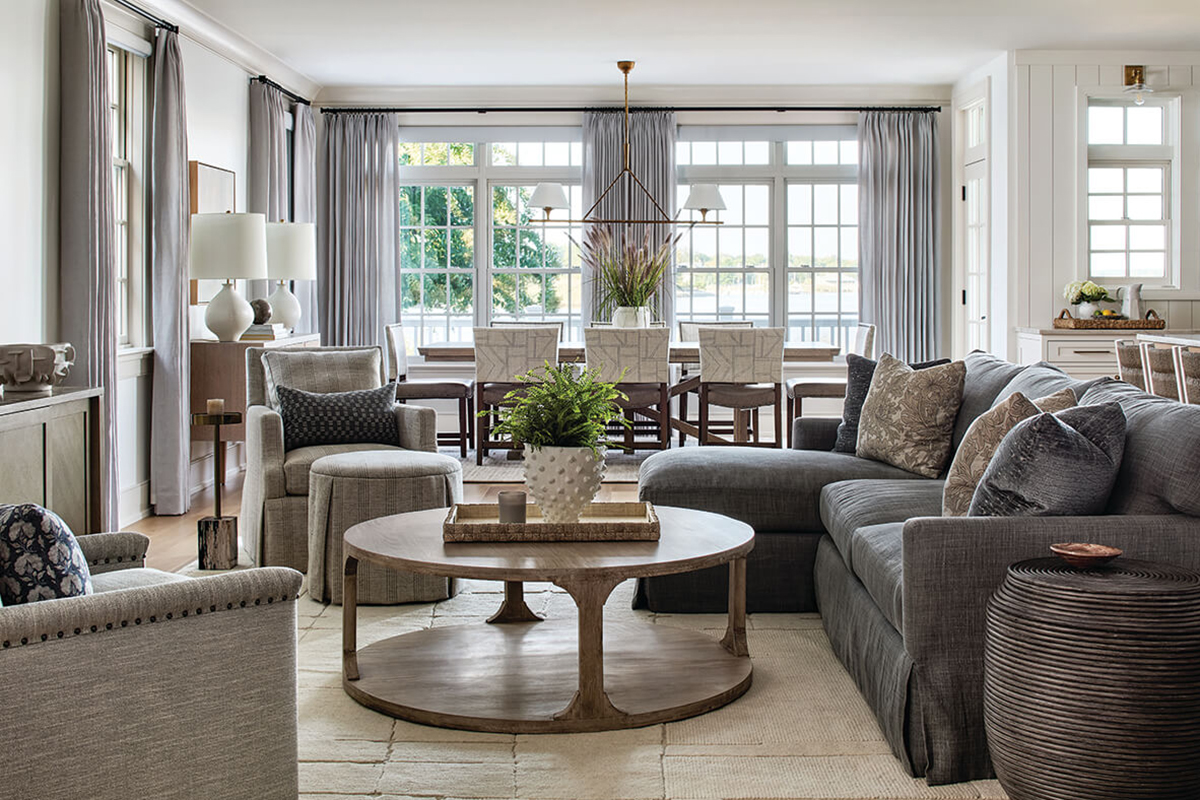
STACY ZARIN GOLDBERG
Located on the picturesque Chester River in Chestertown, this whole-home remodel by Towson-based Stephanie Gamble Interiors transformed a dated property into a modern retreat with breathtaking waterfront views. The result is a cohesive, inviting space that reflects the homeowners’ love for family, nature, and relaxed, waterfront living. “There’s a great sense of materiality and sense of place in the design of this home,” says Carlson.
Remodel & Design/Build
Guerilla Construction
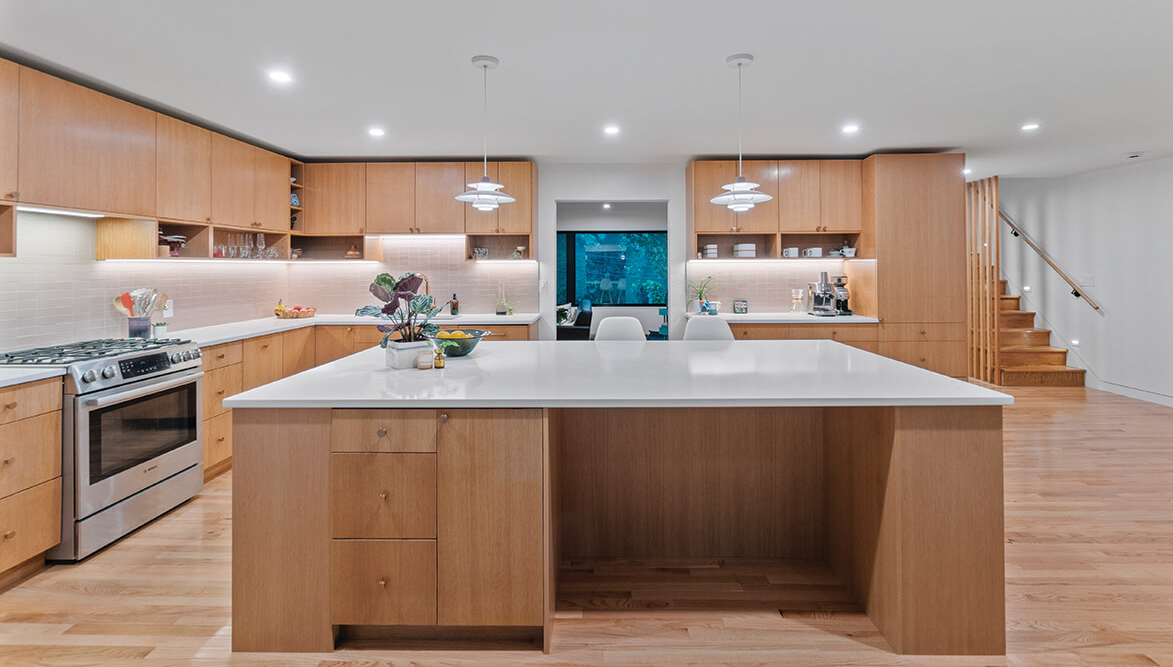
FRAZIER SPRINGFIELD
Towson-based Guerilla Construction’s challenge was to redesign a 1964 brick Cape Cod in Mt. Washington for multiple generations, while adhering to CHAP guidelines and Baltimore City zoning laws. The solution required a complete reimagining of how the home could contextualize its site—the square-footage was doubled by adding a second floor. “The sustainability considerations of this renovation are top tier,” noted Williams. “The approach to design and expansion of this formerly singlelevel home were considered and thoughtful.”
Interiors
Open Floor Plan
Juniper House Studio
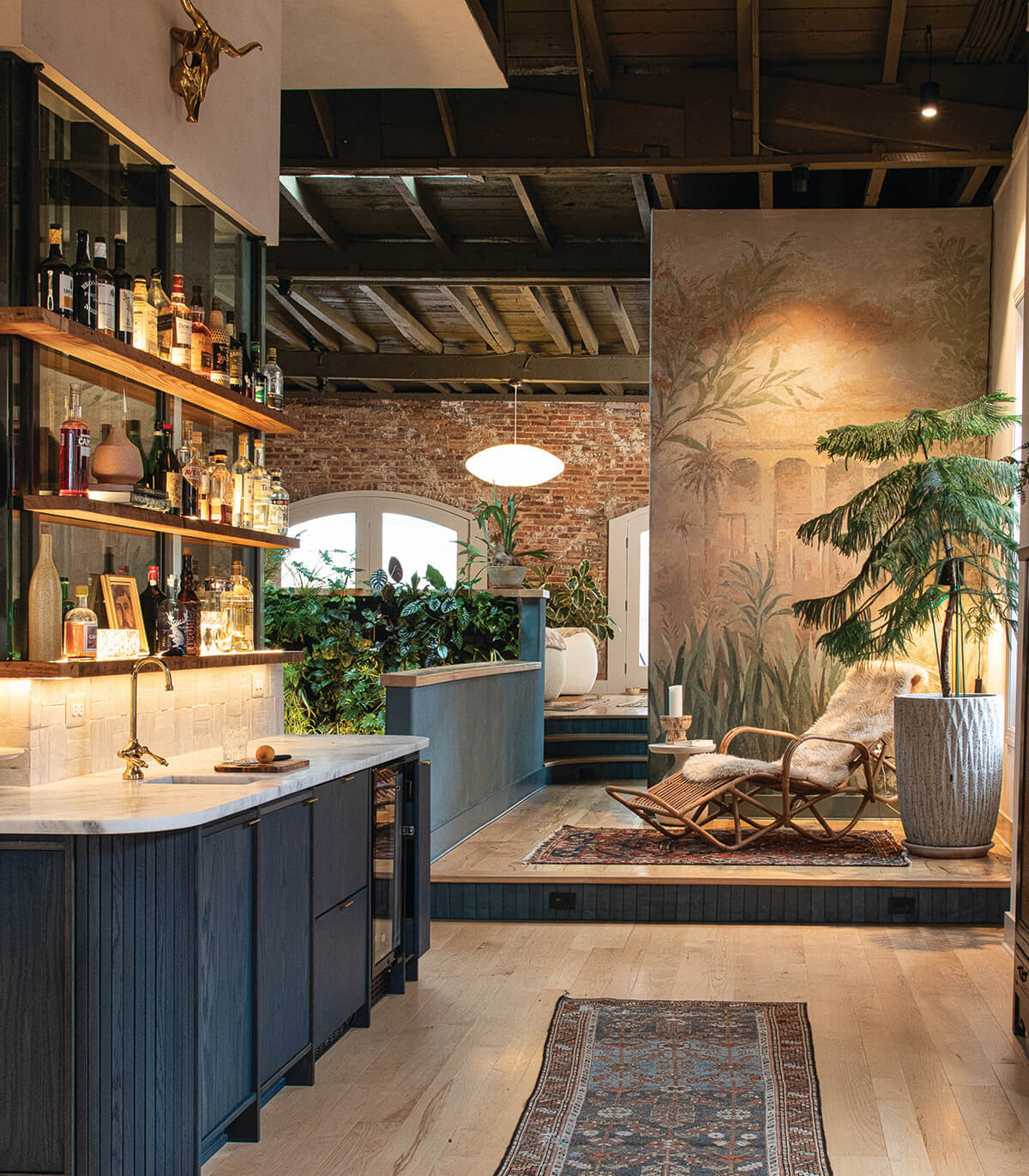
DRURY BYNUM
The third floor of this 1860s Franklin Street townhome in Mt. Vernon was a blank canvas when the client invited Baltimore-based Juniper House Studio to transform it. The greatest challenge was reimagining the expansive footprint into distinct yet harmonious zones, balancing openness with intimacy to create a space that felt both extraordinary and livable. “The space planning in this open plan reigns supreme with the ability to still create distinct areas through the use of chandeliers and area rugs,” says Smith. “All the spaces are cohesive as they transition between the areas but still stand on their own. This is a great example of maximizing an open floor plan.”
Library/Study/Home Office
Surrounded by Color
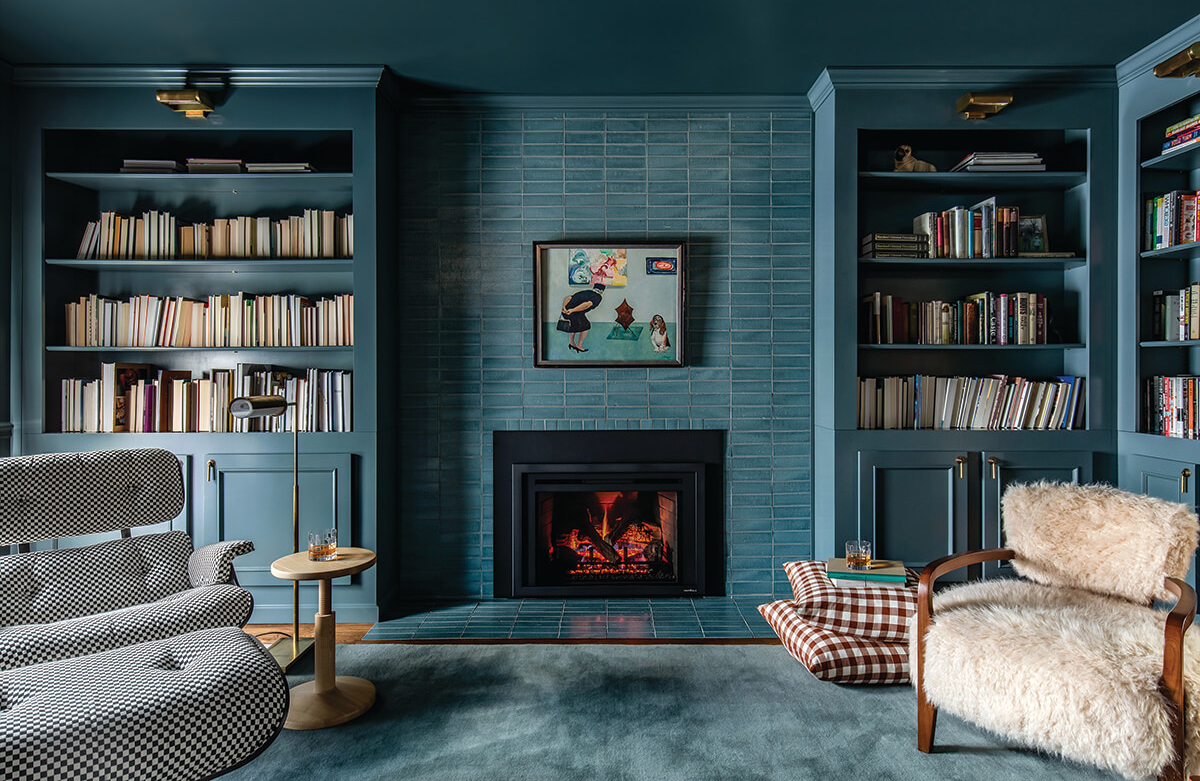
AMANDA ARCHIBALD
When clients purchased a traditional home in Cockeysville, they tasked Baltimore-based Surrounded By Color with creating a home office with a midcentury modern vibe. They drenched the entire room in the same colorway and clad the fireplace wall in glazed brick. “It’s a great use of color-washing and color choice,” says Williams. “Sophisticated yet fun and cozy.” Smith agrees. “The monochromatic flavor of the blue ceiling, walls, and custom bookshelves mixed with blue tile and blue area rug struck me,” she says. “The use of the checkered chair and pillows in varying scales, and in other colorways, creates additional visual interest.”
Speciality Room
Sunnyfields Cabinetry
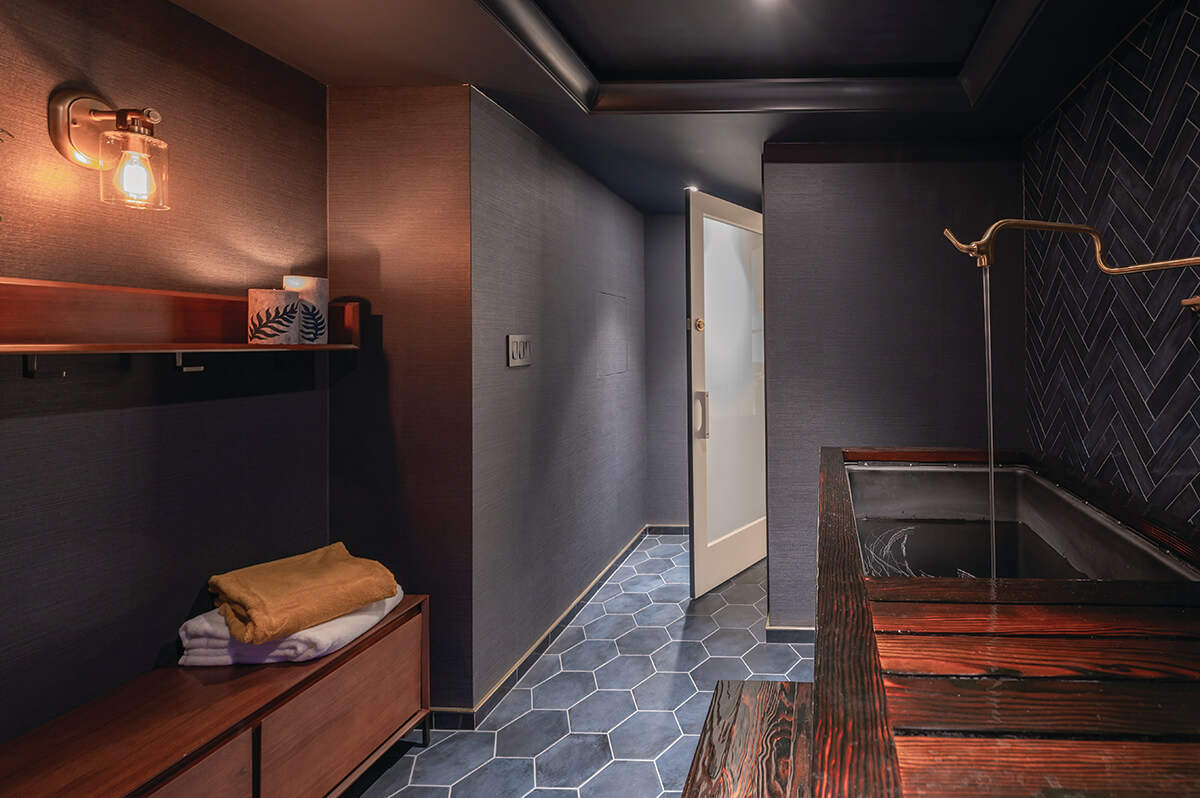
WHITNEY WASSON
Baltimore-based Sunnyfields Cabinetry transformed a home into a personal sanctuary for its owners with the installation of a customdesigned wellness suite that included a hand-built sauna and cold plunge room. The sauna is constructed with warm, natural wood tones that wrap the space in a serene, earthy embrace. “The design excels at creating an inviting and moody refuge,” says Carlson.
Kitchen & Custom Cabinetry
Sunnyfields Cabinetry
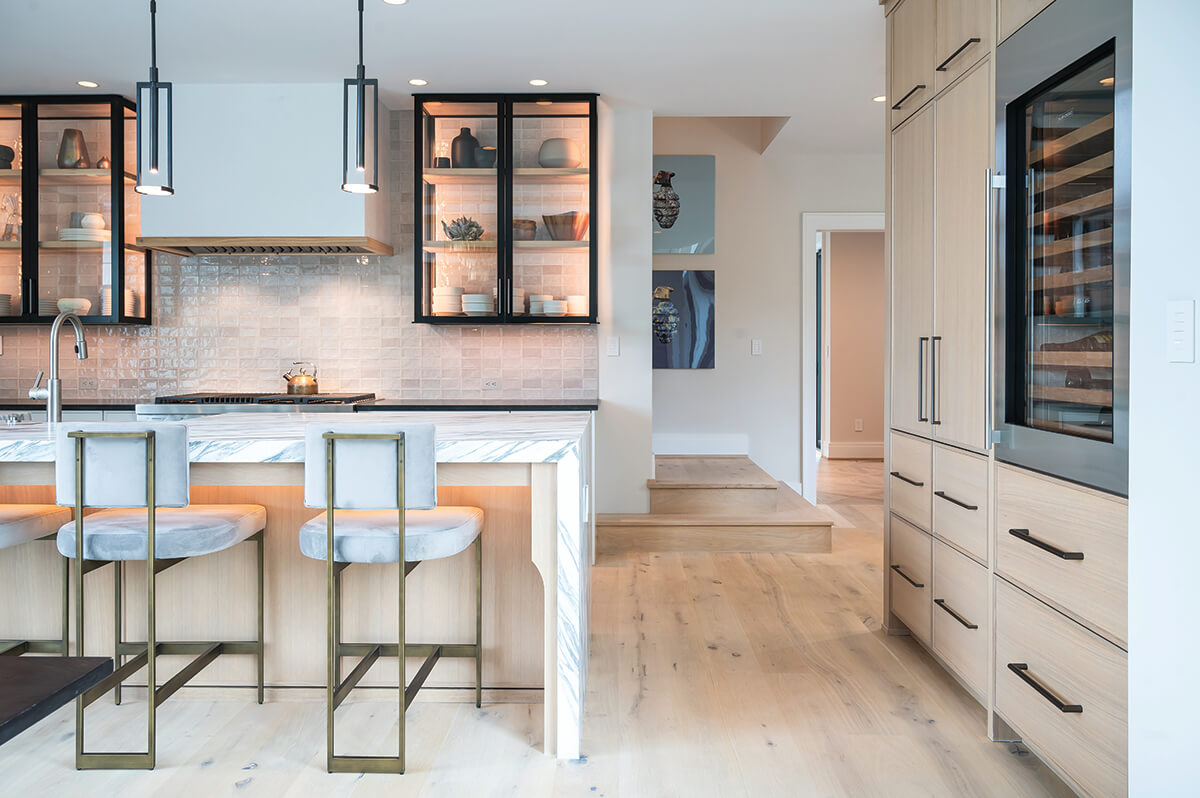
Whitney Wasson
As a new build, every detail of the cabinetry and millwork was thoughtfully designed by Sunnyfields Cabinetry to meet the homeowner’s vision for a stylish yet livable space. The centerpiece of the design is the exquisite white oak cabinetry, chosen for its natural elegance and durability. In the kitchen, the cabinetry’s sleek lines and warm tones create a welcoming atmosphere while maintaining a polished, sophisticated look. Each cabinet was tailored to maximize functionality, with thoughtful storage solutions that accommodate the needs of a bustling household. Says Williams, “The kitchen feels modern, airy, and approachable.”
Bedroom
Surrounded by Color
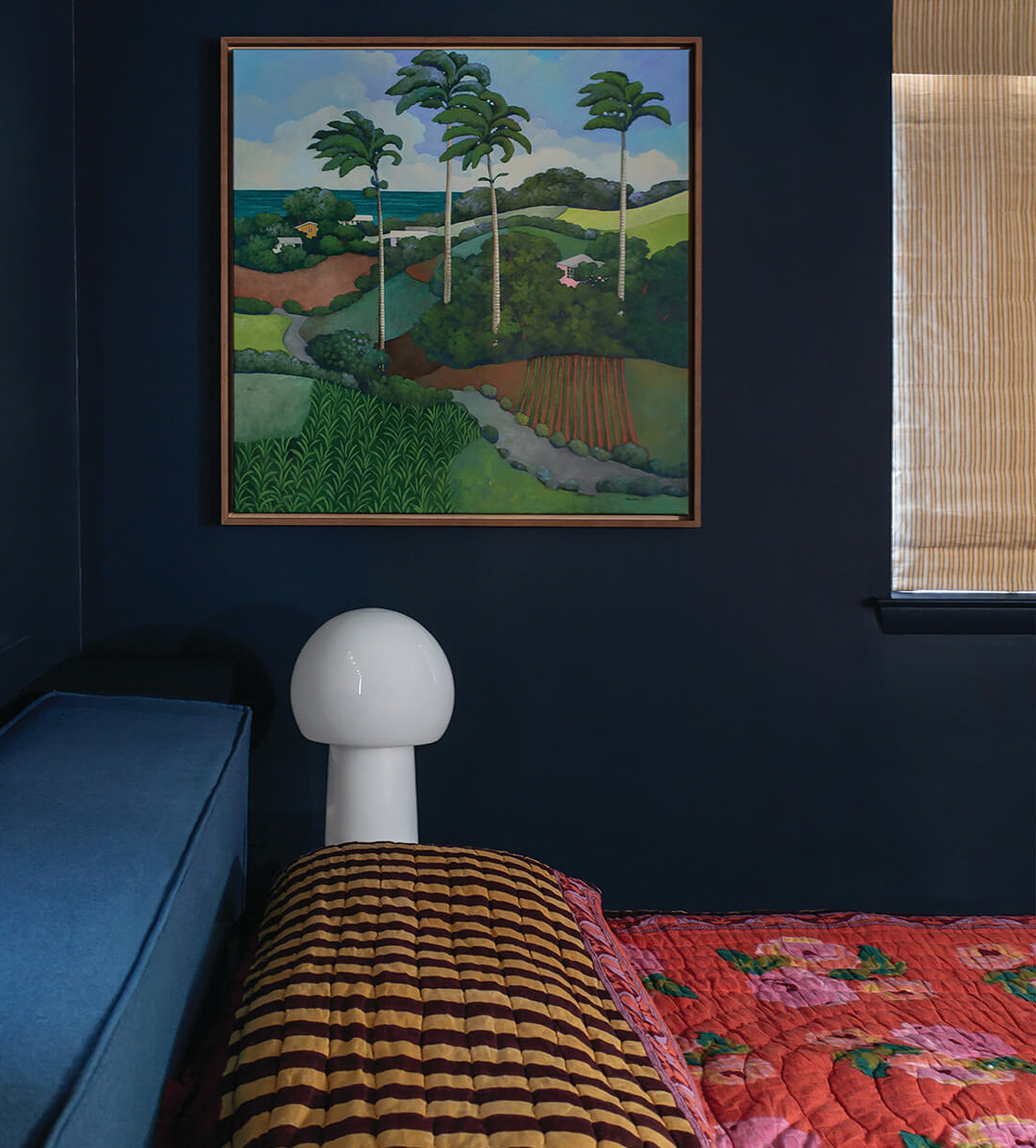
AMANDA ARCHIBALD
The homeowners wanted a space that felt different from the rest of the house—cozy for sleeping in on the weekends or staying up late and reading in the evenings. They wanted it to feel adult and beautiful. Surrounded By Color started with a very rich dark blue color and then layered brightness overtop with an Italian bedspread by Lisa Corti, a Noguchi floor lamp, ticker stripe window treatments, and an interesting rug. “Use of color and creation of moody interior pushes this to design excellence,” says Carlson.
Dining Room
Surrounded by Color
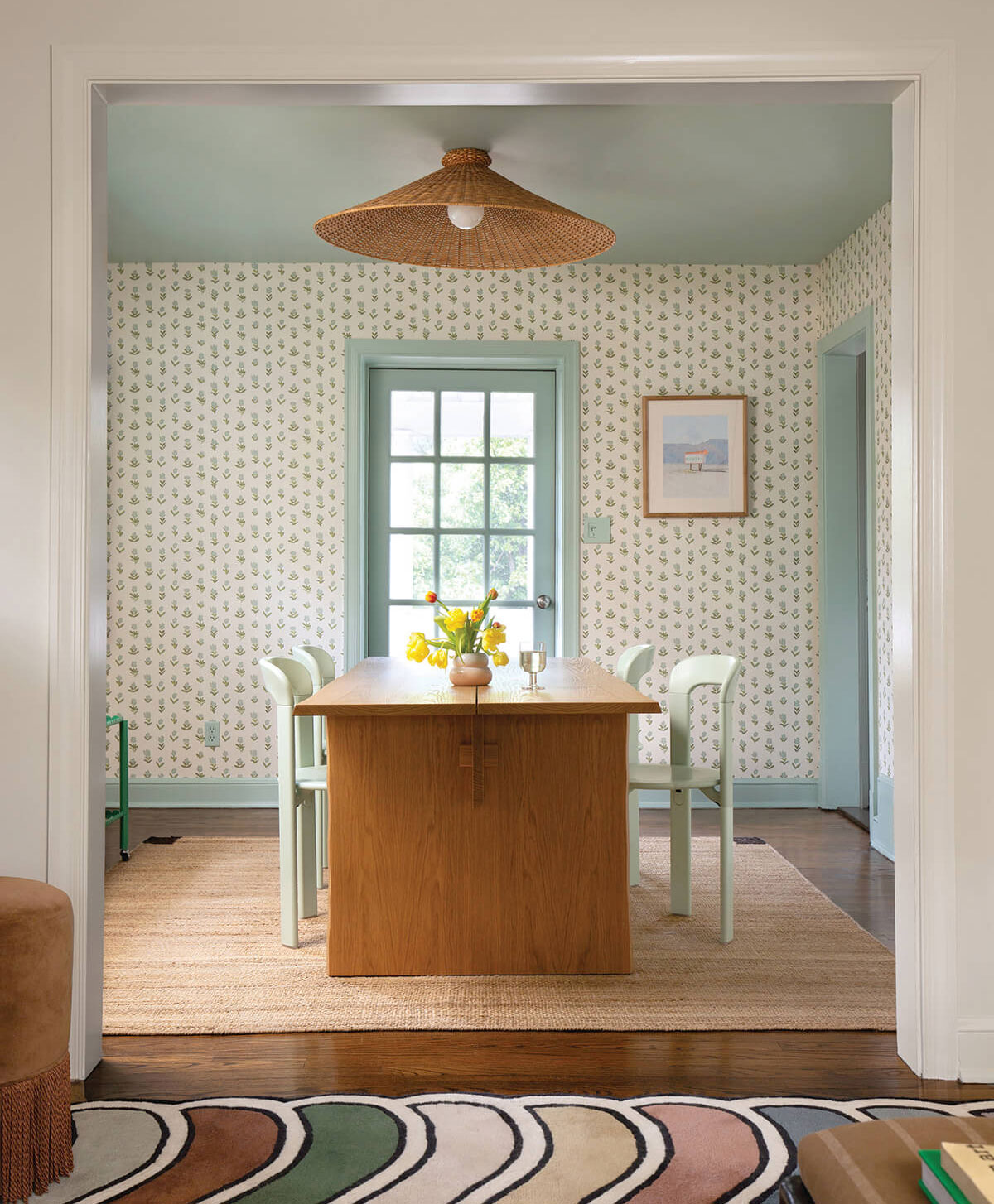
JENN VERRIER PHOTO (STYLING BY KRISTI HUNTER)
Surrounded By Color transformed a very small and not functional dining room into a bright and colorful space with a new table, painted floral paper, and one of their favorite light blue paints by Backdrop on the ceiling. The oversized wicker light helps ground the room and add texture. “I can appreciate the color story and spatial planning for this small dining room,” says Williams. “It appears larger than it is.”
Bathroom
Pascale De Fouchier Interiors
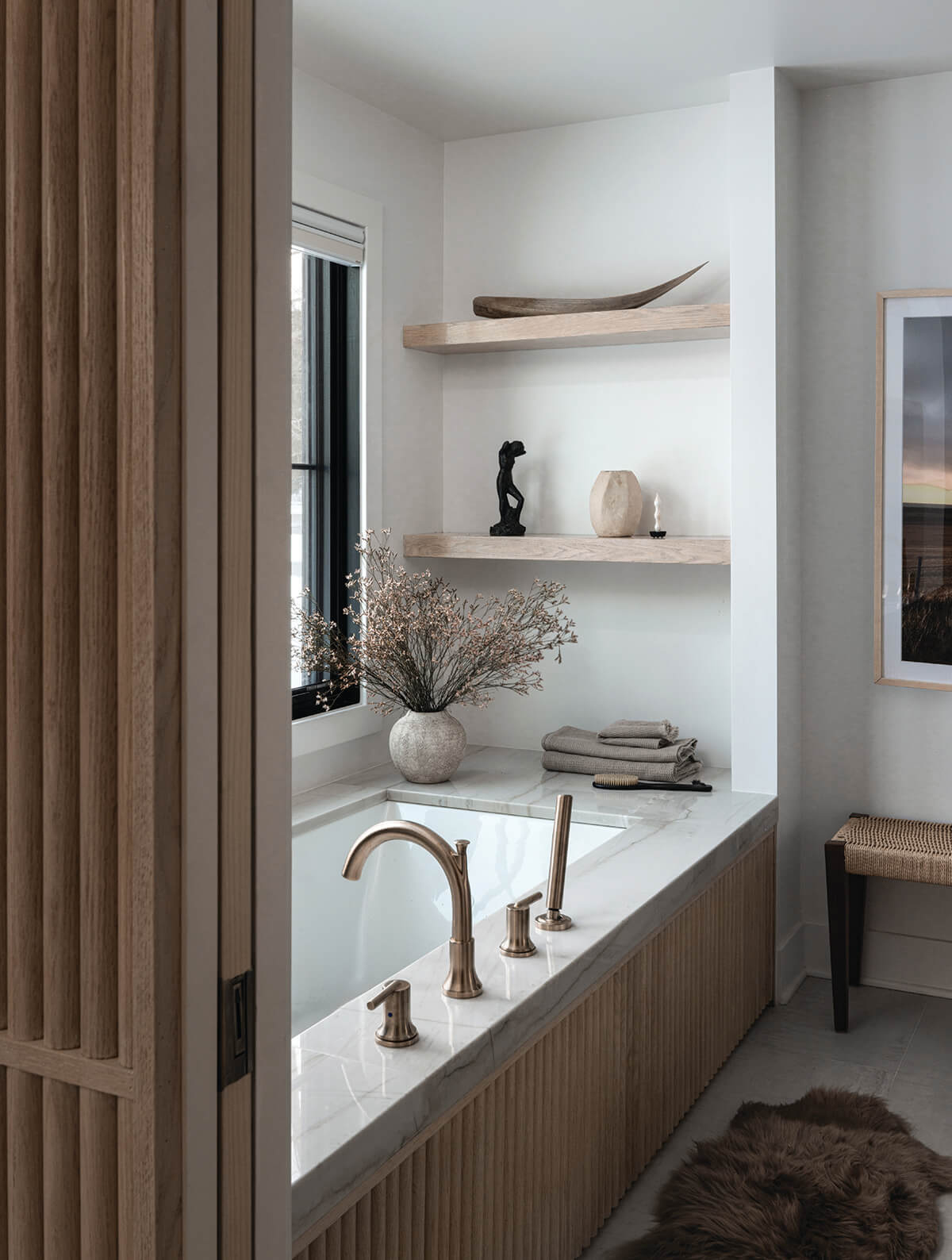
AMANDA ARCHIBALD
The goal for this primary bath was to create a spa-like ambiance. “There’s a great sense of consistency and softness in the selection of materials,” says Carlson. Pascale de Fouchier Interiors achieved this through tambour paneling that brought texture and warmth. “The walls are lovely and are an appreciated design detail,” says Williams. “I also appreciate the addition of a coffee bar in the main suite but just outside the bathroom.”
Living/Great Room & Use of Color
Redhead Design
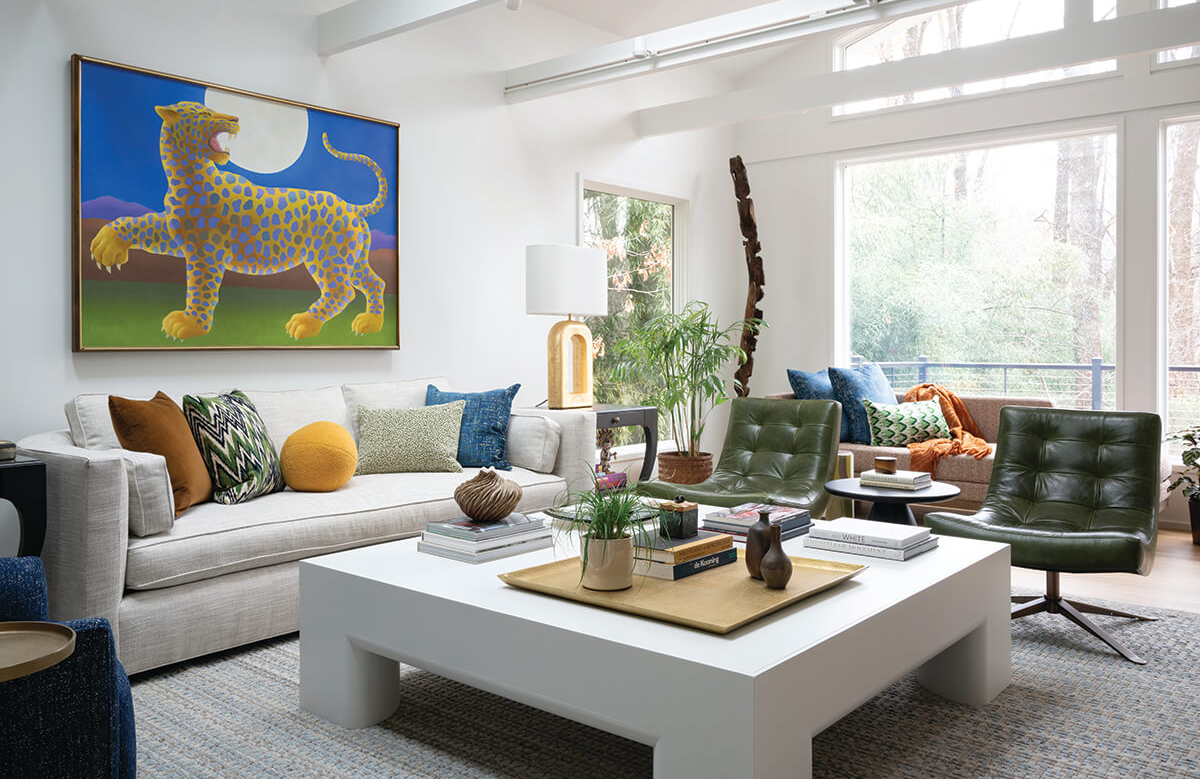
Whitney Wasson
Redhead Design, a Baltimore-based interior design firm, envisioned the expansive living room as a gallery-like space to celebrate their client’s vibrant art collection. The stunning painting, “Jaguar in the Moonlight,” takes center stage, inspiring a rich, jewel-toned palette. “I love the connection of the art to the use of color,” says Carlson. The artwork shines, while luxurious textures—velvet, leather, and linen—add depth and warmth. “It’s a sophisticated and exuberant use of furniture, decor, and artwork,” says Williams.
Exteriors
Landscape Design: Large Space
Absolute Landscape & Turf Services
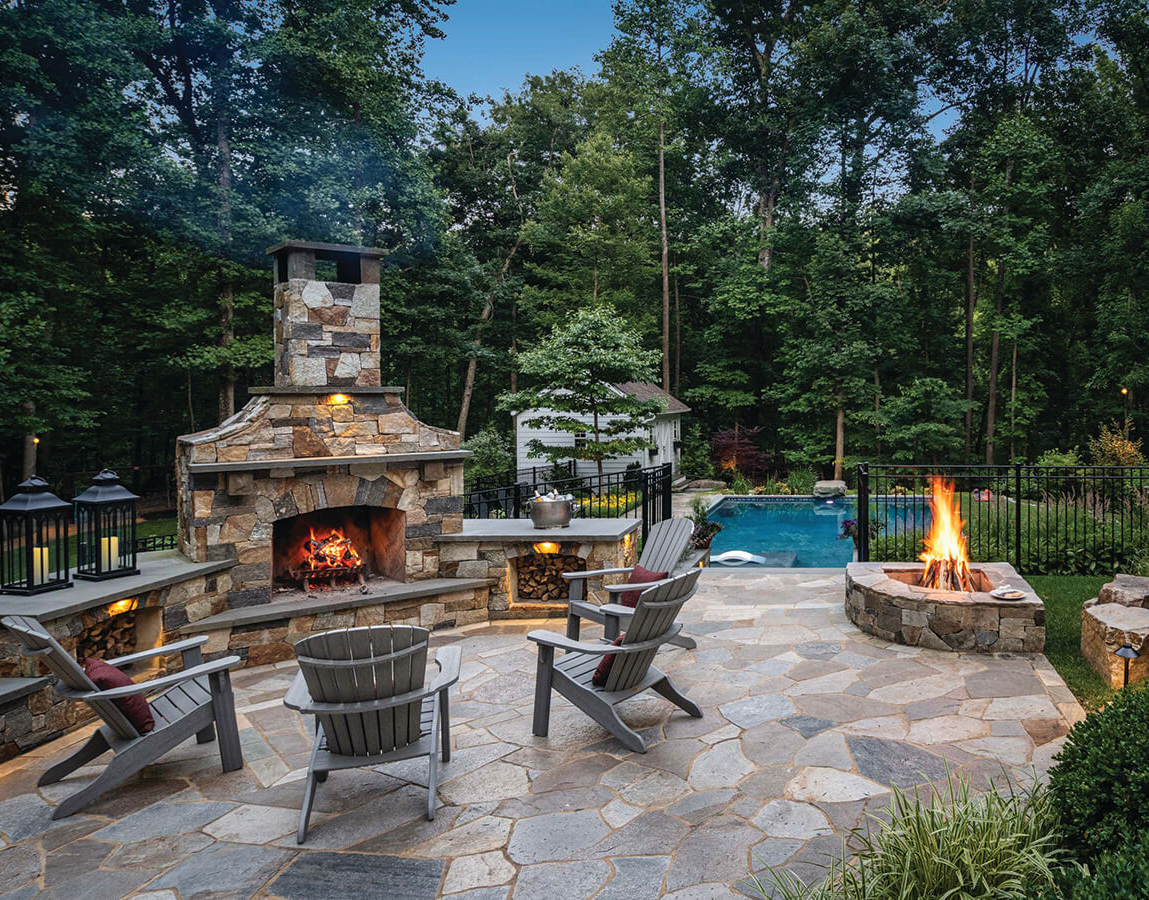
PEAK VISUALS
This project showcases the transformative power of exceptional landscape architecture by turning a wooded property into a secluded outdoor oasis that seamlessly blends craftsmanship, usability, and sustainability. At the heart of the property lies a custom-designed pool that is situated within a nature preserve. The design, by Howard County-based Absolute Landscape & Turf, honors its natural surroundings—lush greenery and thoughtfully placed hardscaping preserve the property’s character while enhancing its functionality and aesthetic appeal.
Curb Appeal
Owings Brothers
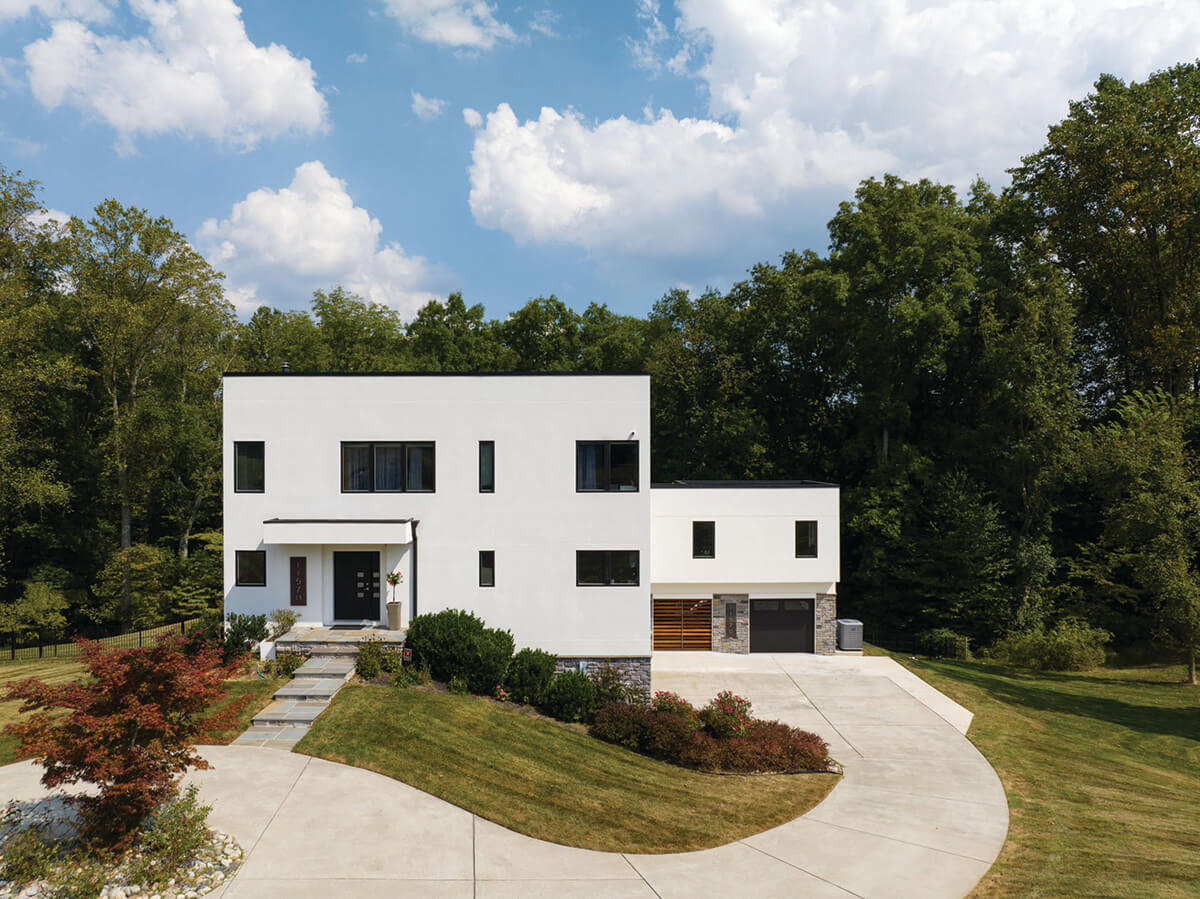
TOM HOLDSWORTH
When Sykesville-based Owings Brothers was tasked with adding a home office to this modern structure, they created a two-story addition connected by a bridge to the existing home’s footprint. The addition gave the homeowners an office space, plus a garage area on the ground floor for their collection of motorcycles. They also constructed a beautiful wraparound deck with stairs leading to the landscaped yard below. “The addition blends very well,” says Hendricks. “It makes the existing house much more attractive and interesting.”
Landscape Design | Small Space
Pinehurst Landscape Company
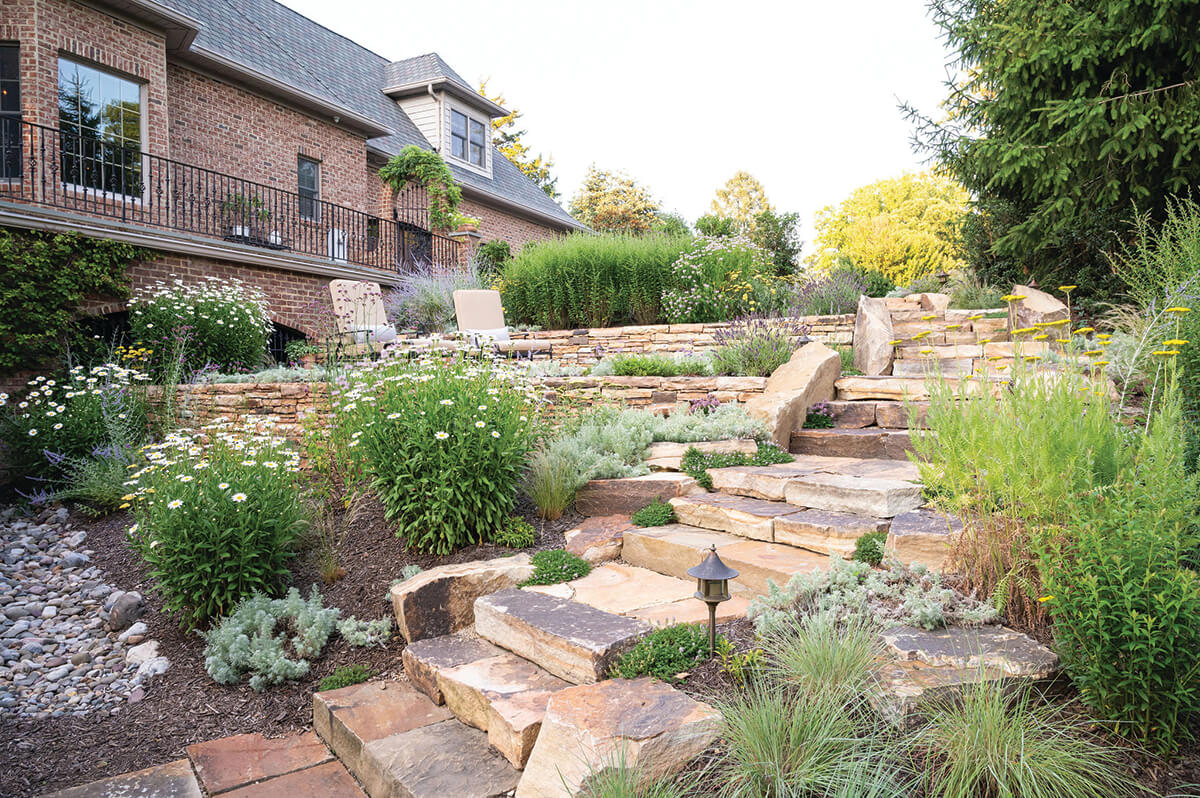
WHITNEY WASSON
Glen Arm-based Pinehurst Landscape Company transformed this neglected small side yard in Cockeysville into a nostalgic sitting and cutting garden. The sunny and dry hillside called for native meadow plantings which provided color and privacy. Pinehurst used laurel mountain stone for the wall, boulder, and step material because of its ability to complement the brick facade, and utilized the original stone steps on the hillside, reenforcing their original place and purpose.
Outdoor Living & Swimming Pool/Water Feature
Form Garden Design
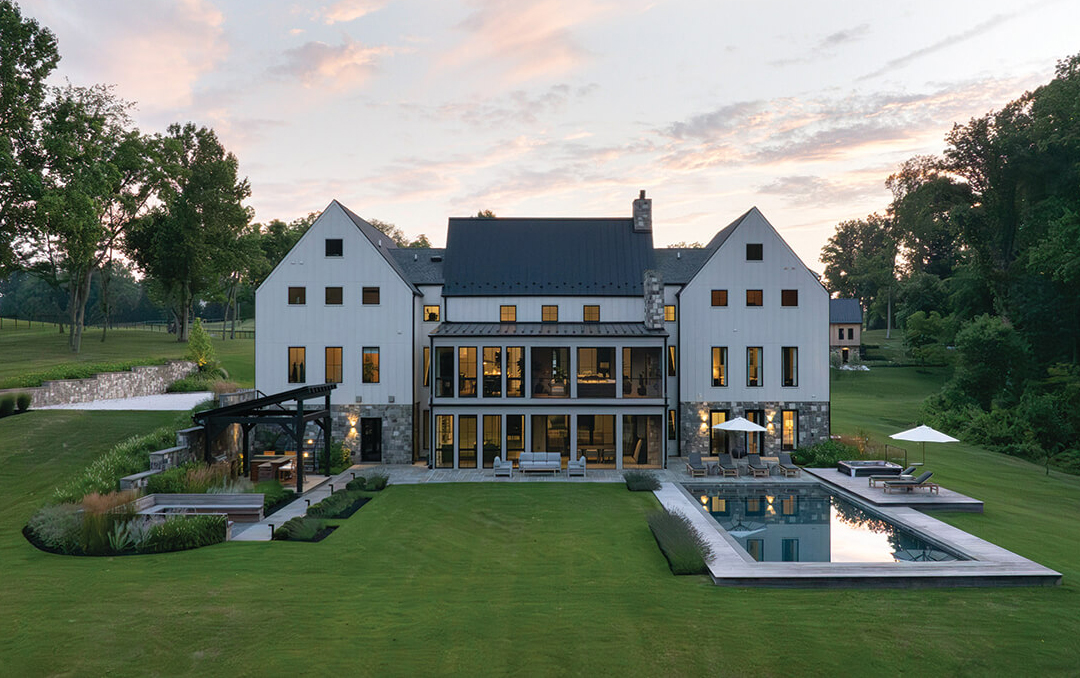
Anchor Pictures
At Tobacco Run in Bel Air, Baltimore-based FORM Garden Design has crafted an eight-acre estate where modern design and natural landscapes merge seamlessly. The backyard’s centerpiece is a contemporary pool, which flows naturally into a woodland edge to the north, while open views to the south reveal pastures dotted with trees. “This backyard retreat offers a lot of variation for guests to enjoy,” says Williams. “The rolling views, partnered with beautifully scaled plantings that maintain site lines of those hills—guests may never want to leave.”
Deck/Patio/Porch
Place Architecture: Design
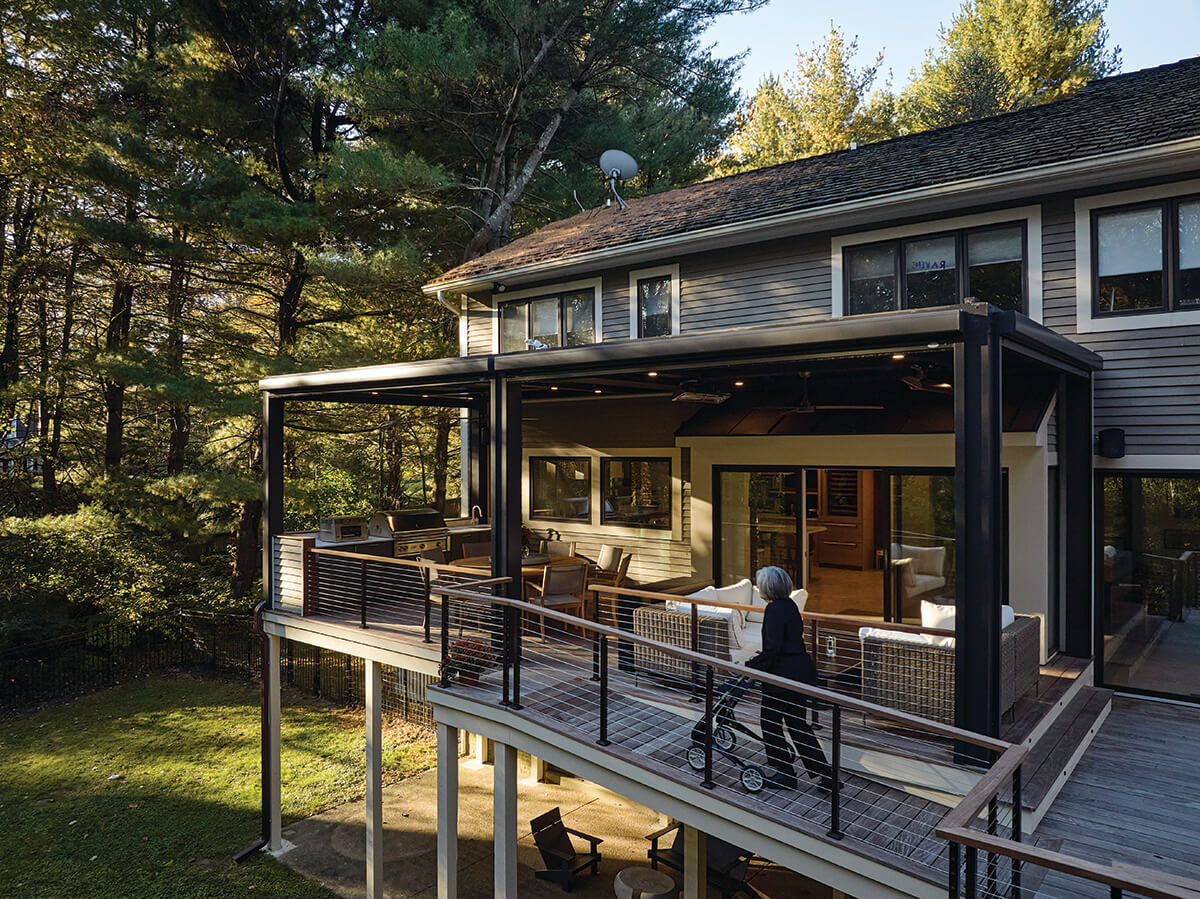
Tom Holdsworth
This project sought to transform an underutilized backyard into a functional and accessible outdoor living space. Brooklandville-based Place architecture:design’s goal was to create an inclusive, accessible space with flexible outdoor living areas that prioritized the homeowner’s goals—offering an inviting environment for their large family to relax, dine, and entertain. “This multi-level decking that’s ADA-compliant is a wonderful addition to this structure,” says Williams. Hendricks agrees: “It’s awesome to see the ADA component of this project integrated in a thoughtful and attractive manner. This project really enhances the look and function of the home.”
